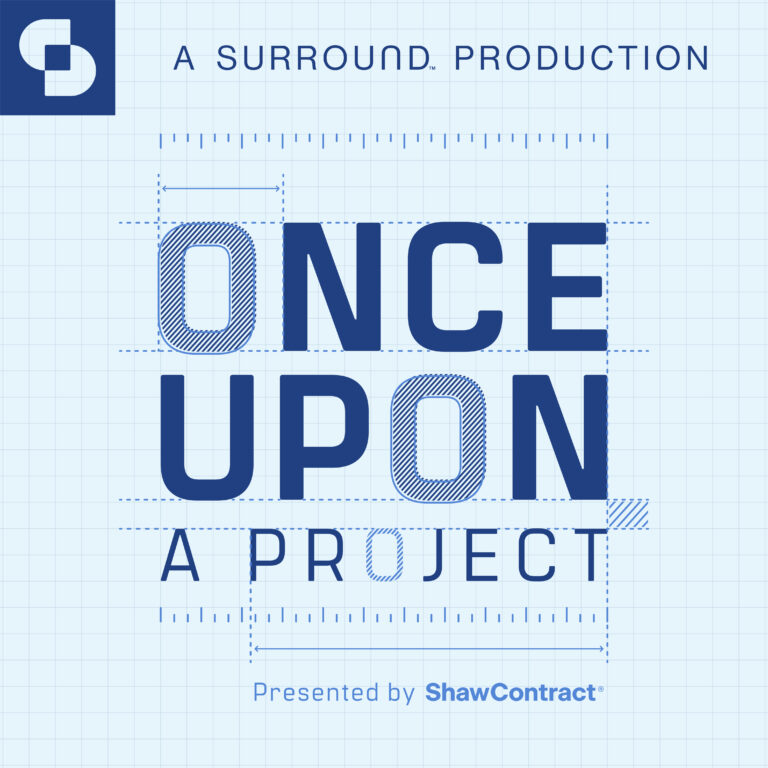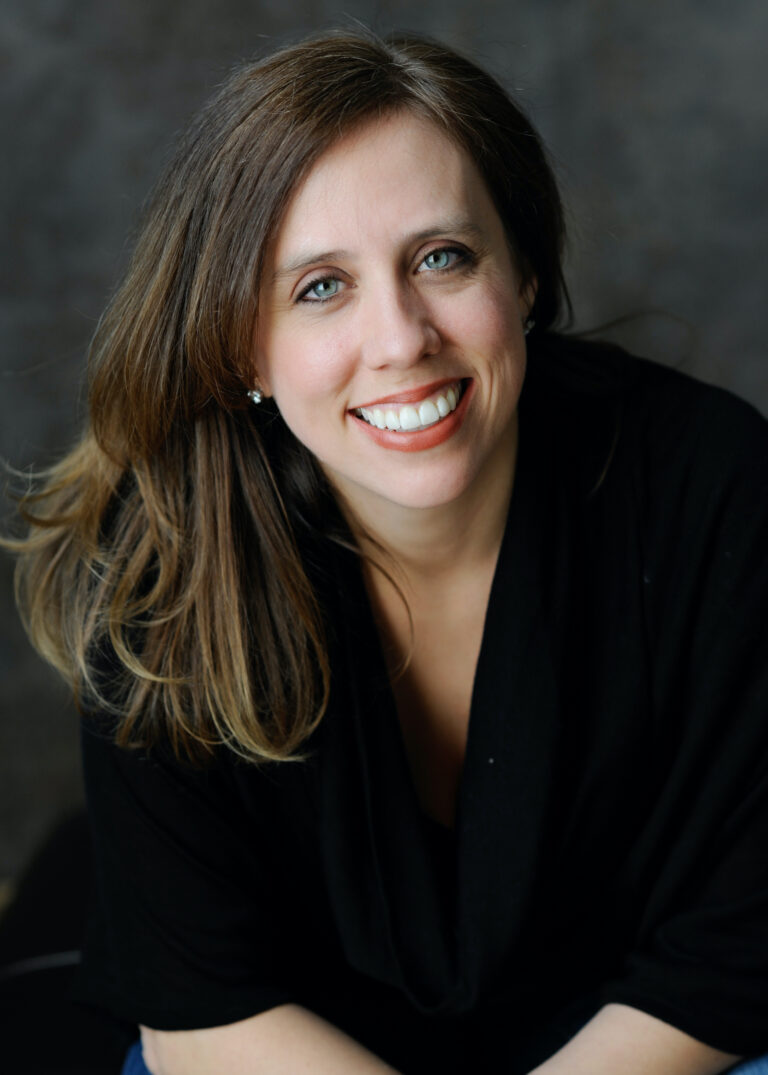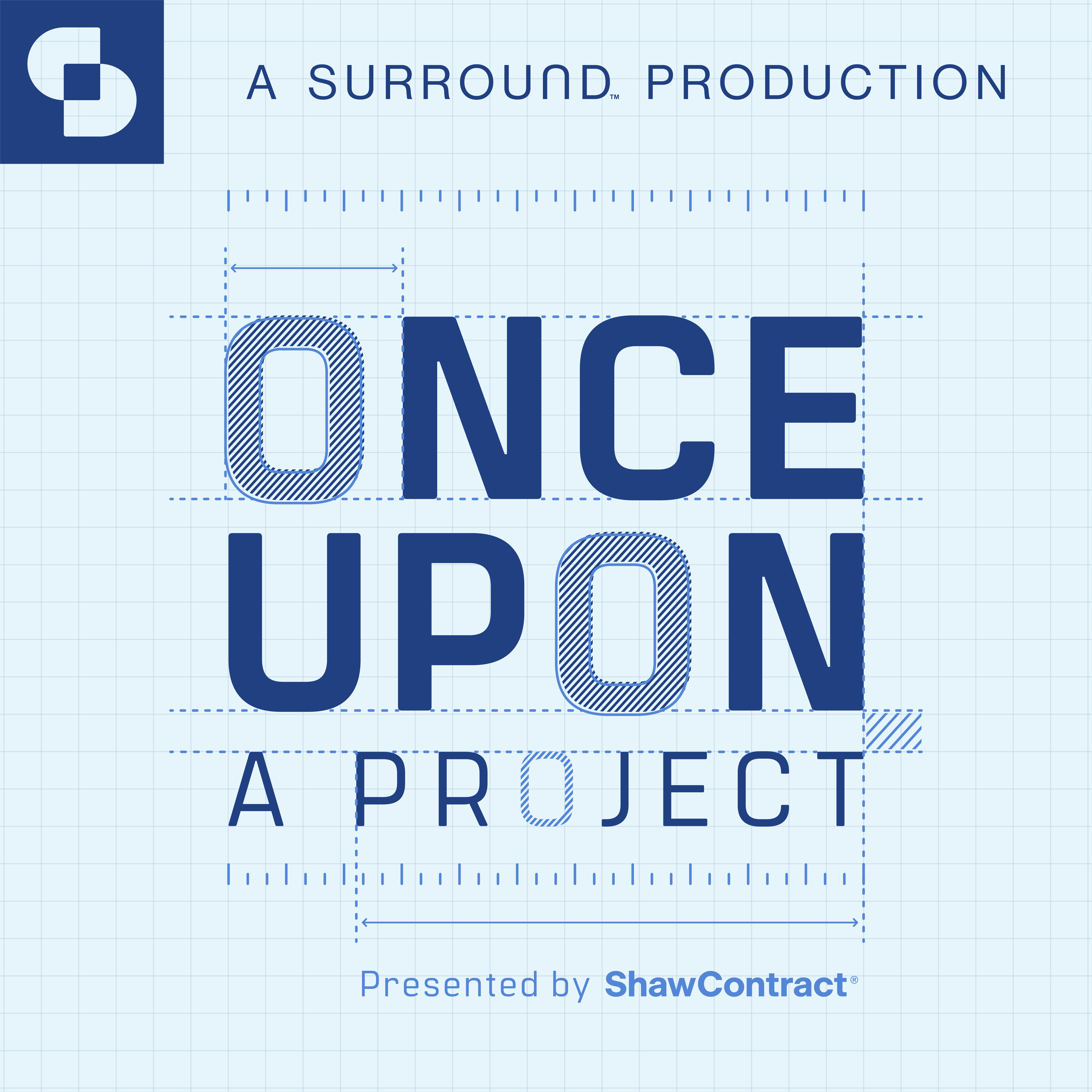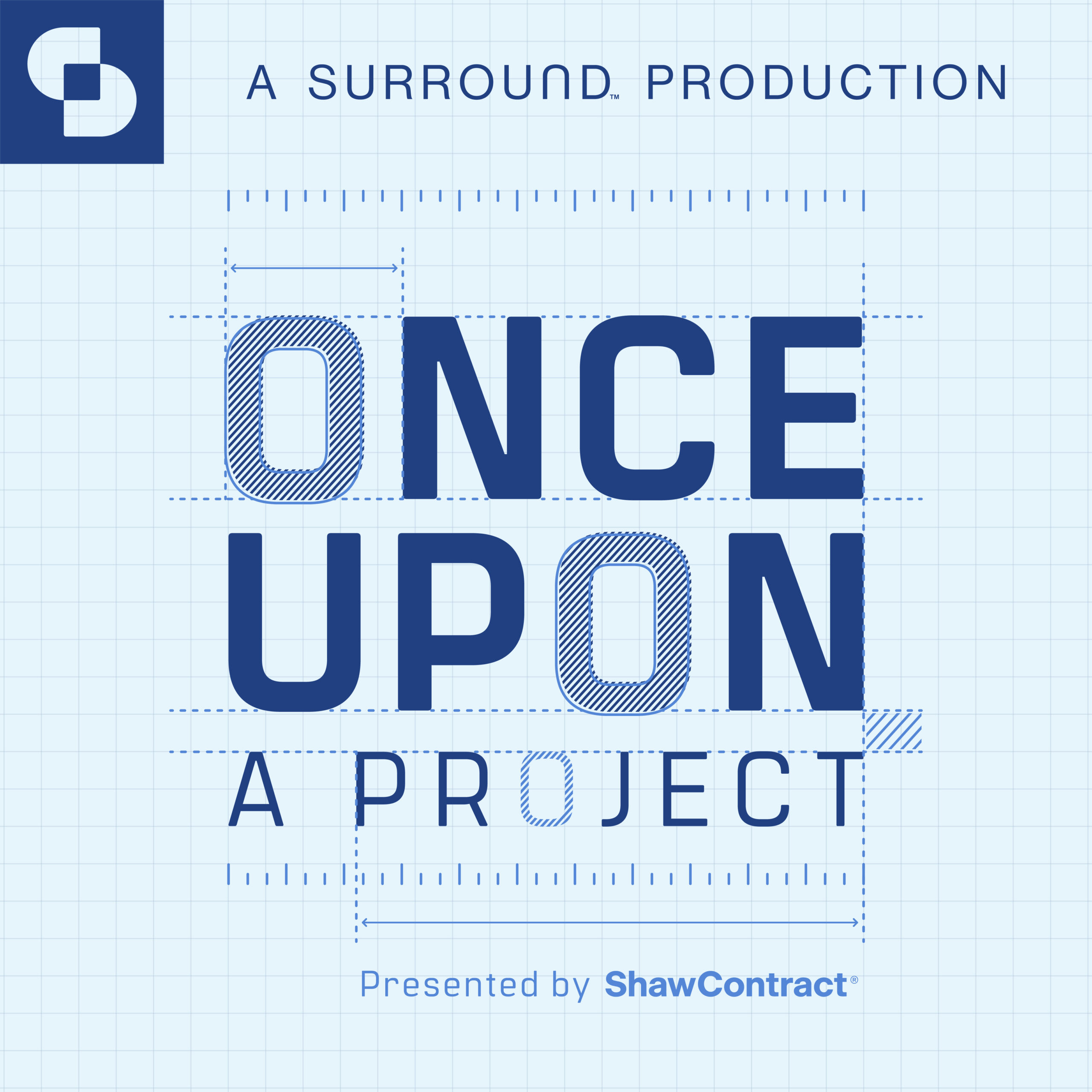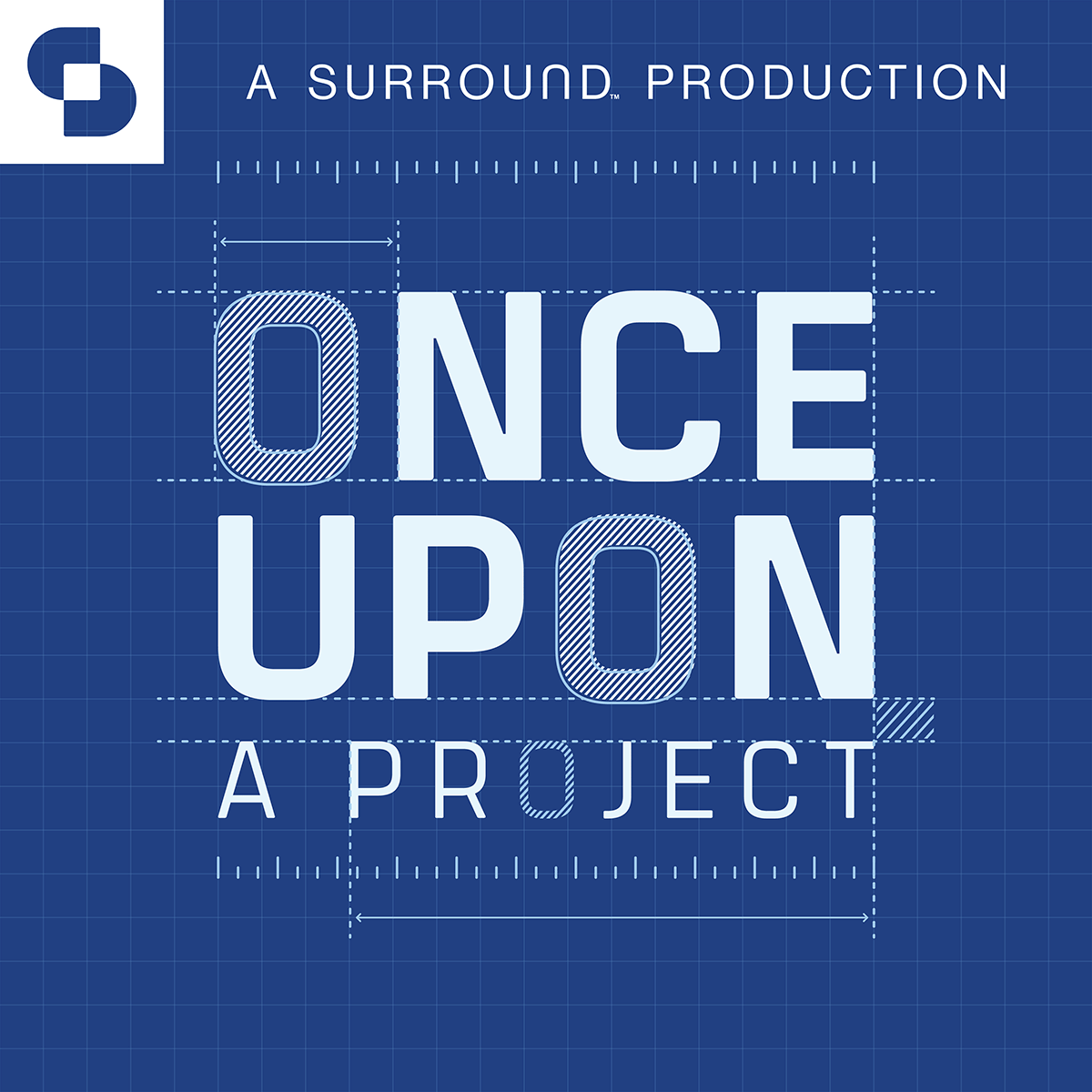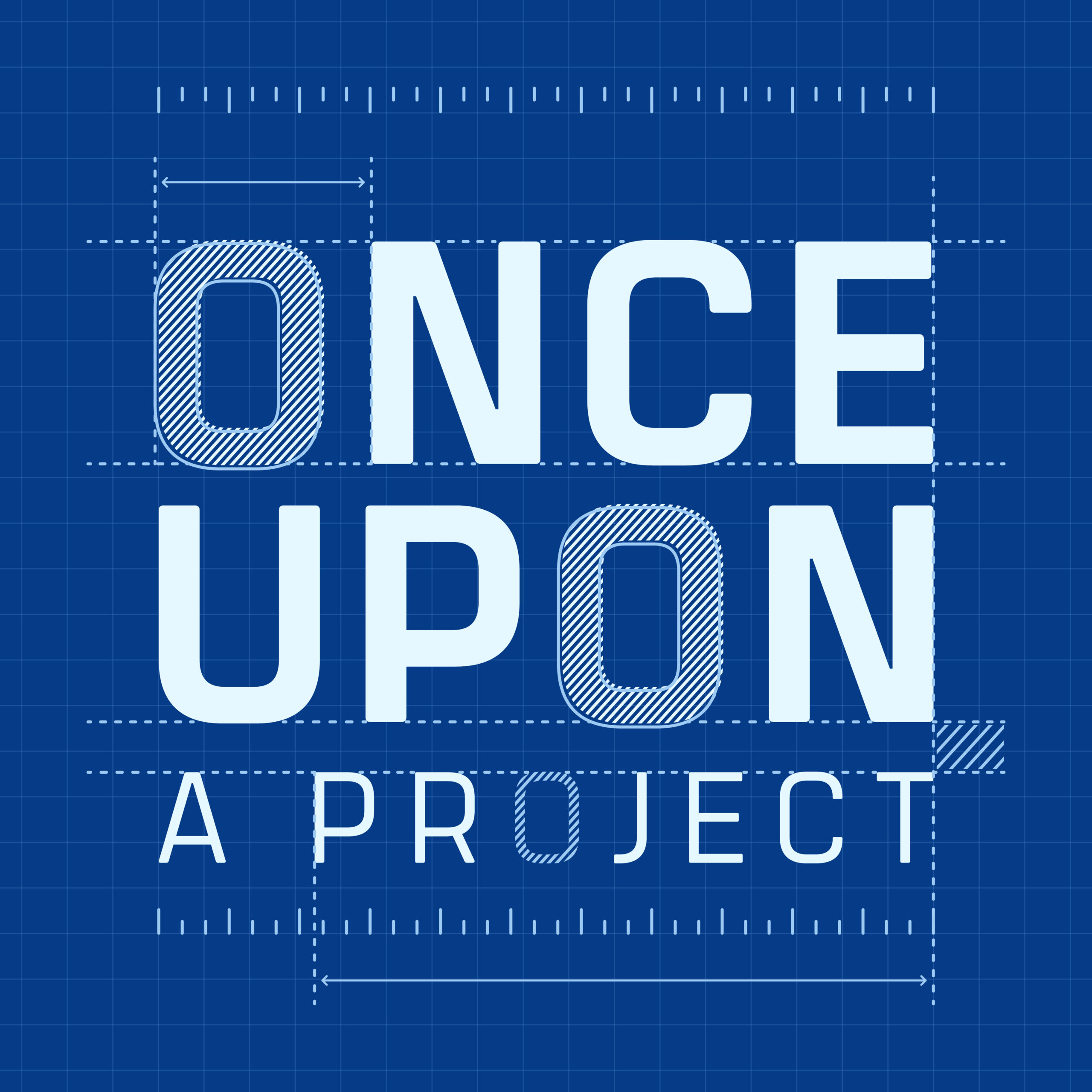When Dan Menchions and Keith Rushbrook of II BY IV DESIGN, the Toronto-based luxury hospitality interior design firm, were asked to design the hospitality spaces in the new Yankee Stadium, they knew it had to be a home-run. Listen in as Menchions and Rushbrook talk about the enormous task of designing 37,000 square feet of restaurants, private clubs, and public space for fans of the New York Yankees, and how they drew inspiration from and paid homage to one of the most recognizable Major League Baseball teams in the world.
Explore SANDOW Design Group Brands
AJ Paron: [00:00:00] A picture is worth a thousand words, but for interior design projects, that statement is especially true. The polished staged images of the finished spaces set a benchmark for current trends and become vivid inspiration for what is to come. But behind those pictures, there are stories waiting to be told.
And as interior designers, we’re accustomed to celebrating the end of the project. All the final touches are in place! Installation is [00:00:30] complete, and hopefully we have an ecstatic, happy client, but what about the process? The complex journey and people behind the polished and finessed final result. Welcome to Once Upon a Project, a new show from the SURROUND podcast network by SANDOW.
In this series, we dig deep into process. What it actually takes to bring a project from a designer’s imagination to the finish line through often unseen challenges and trials. [00:01:00] We’ll be introducing designers from vastly different backgrounds. They will reflect on the masterful, the magical, and yes, even those messy moments that all converge to bring a project to fruition and result in those glossy portfolio images.
I’m your host, AJ Parron, Design Futurist and Executive Vice President at SANDOW Design Group, delivering design brands you know and love like Interior Design magazine, [00:01:30] Metropolis magazine, Luxe Interiors + Design, ThinkLab, and more.
So, for today’s project, the design of 37,000 square feet of hospitality space for the iconic New York Yankee stadium, or as the fans call it, “The House That Ruth Built.” Yankee stadium first opened in 1923, but after years of discussions and rumors, the team finally announced plans for a new home in June of 2005.
And so, on a sunny Wednesday afternoon [00:02:00] in August 2006, in the presence of legendary player Yogi Barra and avid fans, including Billy Crystal, ground was finally broken on a site adjacent to the historic stadium. The Yankees financed the $1.6 billion project, and the City of New York spent $220 million for infrastructure and other improvements.
So, it was a big project.
[00:02:30] So now let’s head to Toronto, Canada, to sit down with Keith Rushbrook and Dan Menchions from the luxury hospitality firm II BY IV DESIGN, who led this extraordinary project.
Dan Menchions: Hi, I’m Dan Menchions one of the partners at II BY IV DESIGN.
Keith : And I’m the other half, Keith Rushbrook, from II BY IV DESIGN. Dan and I met through the industry through a tile rep. Dan was working for another firm. He applied for a position there, [00:03:00] I was the one to interview him, but he didn’t show.
Dan Menchions: I didn’t ghost him. There was no such thing as ghosting back then. I canceled the interview.
Keith Rushbrook: So, then a couple of years later, the company that I was working with, Dan applied for an interview, and I’m like, oh, that’s, that’s what Dan looks like.
Dan Menchions: The funniest story is I was just interviewed by Keith’s studio for a position there. I had left the studio, walked out, and I’m walking up the street, and a bird craps on my head. [00:03:30]
Keith and his coworkers are walking behind me and I’m like, oh my God, I can’t turn around, how embarrassing. When a bird poops on you, it’s good luck.
Keith Rushbrook: Dan was offered a freelance job, and he called me, and he asked if I would like to help. So, I did. And that’s when you realized we had something incredibly special.
Dan Menchions: Both companies we were working for international companies. The company I worked for was American with a satellite office here in Canada.
Unfortunately, it was just during those early recession [00:04:00] years. The company closed down, and the company that Keith worked for closed down, and so we were kind of just thrown into this in a way, but in a very fortunate way.
Keith Rushbrook: When we started our firm 32 years ago, we had $500 between the two. We spent it all on business cards. My father was horrified because we had no money, but that got us our very first job.
Somebody saw our business card and went, “Wow, this is really cool. Give these guys a call.” [00:04:30] And back then, in the days of shoulder pads and hairspray, in the early nineties, we were the nightclub and [00:05:00] restaurant guys. We really learned early on about the hospitality business and doing environmental spaces for hospitality and for the engagement of people.
Dan Menchions: We are commercial designers; I would say that first and foremost. We do large, large spaces. Hundreds of thousands, millions of square feet of spaces [00:05:00] for the public, primarily, in large volume.
We’re not just owner operators. We’re actually in the trenches. We’re hands-on people and we love it that way. And that’s the only way we know.
And as far as our relationship goes, this is it.
Keith Rushbrook: Living together, working together, traveling together, this is just what we do. We have a great relationship. We just got married after almost 30 years of being together.
Dan Menchions: Longest engagement ever.
Keith Rushbrook: [00:05:30] So back in 2006, the phone rang, said it’s a client that we worked with when we were doing the Toronto Hilton project. When Rustom was finishing the project, he called me on his very last day, last phone call and said, “Keith, I’m leaving. I’m going to work with Tishman Speyer in New York City. I will be in touch.”
7 years later, the phone rings and it’s Rustom. He said, “Do you like baseball?”
I said, “No, actually I don’t. I don’t like baseball. I’m not a fan.” He said, “So I guess you don’t want to work on Yankee stadium.” And I’m like, [00:06:00] “I am your biggest baseball fan.”
He said would you and Dan like to fly down in New York City and meet the executive team?
A couple of weeks later, Dan and I flew off to New York City to meet with Rustom and the Executive team, and Valerie Peltier walked in the room from Tishman Speyer. And we had never met Valerie, and instantly she, when she walked in the room, Valerie, Dan and I hit it off just like friends we’ve known for many, [00:06:30] many, many years. Instant friends. And it was so funny; we were chatting and laughing and giggling away and finally Rustom’s like, “Hi, Dan and Keith, Valerie, there’s other people here who want to get a meeting going.”
So, the very first meeting just started off brilliantly. It was a sign of really, really great, great things to come.
Dan Menchions: Because we had never met them before, we brought a portfolio of our work, which was fantastic. So, we were able to show them the diversity of the types of work we were doing from restaurants and clubs and all of these spaces, and retail. [00:07:00] They loved what we did. So, they gave us an opportunity to design these spaces. So, it was about 37,000 square feet of hospitality-driven space—everything from private restaurants, private club areas to conference facilities. They were downsizing the seat count in the stadium, but they were increasing the hospitality, or the public space, to bring more revenue to the stadium, which was a really great way to think about business. [00:07:30] So, these particular areas that we were asked to design, a lot of it would be public spaces, even when the stadium wasn’t being used by a game.
We’d never, ever designed a stadium before. This was our first and you know, bless the client for having the foresight to hire us to do this.
Keith Rushbrook: But you know, part of the reason why we get the job is we think outside the box. We don’t think literal.
Dan Menchions: Some typical hospitality designers would have taken a baseball bat and used it as a table leg, or a baseball glove for a chair. [00:08:00]
That’s not what they were looking for. They were looking for really interesting urban style, New York-appeal to these hospitality spaces.
Keith Rushbrook: We were really inspired by everything from the game—the textiles of the uniforms, the colors, the material of the baseball bat, the material of the baseball—what’s it made of, the leather—all that, and not taking it literal, but using it for the inspiration.
AJ Paron: So how did they take this inspiration and run with it? [00:08:30] Where do you even begin with a project of this magnitude?
Keith Rushbrook: It wasn’t just like, hey, designing spaces. There was such an incredible marketing brief to start with. There were guidelines, not rules, but guidelines. So it wasn’t that we were just like, hey, run, go, free.
We knew it had to have so many seats and, to accommodate X number of people, tables had to be turned over and to accommodate. So, it wasn’t just us, but behind that there’s a lot of strategy [00:09:00] and programming.
Dan Menchions: We’re dealing with a smart, educated client. So that made it really easy for us to sort of follow and navigate the path that they needed us to do.
Keith Rushbrook: And we had, I don’t know, a few weeks, a month, whatever, it was to pull the concept together. We set these all up, all these beautiful presentations. So, it’s not only just a visual presentation, but it’s actually a tactile presentation. So, lots of touchy, feely kind of moments for the clients to experience when, when we were presenting this work. [00:09:30]
We had all these amazing samples made, work with artisans and craftspeople, metalworkers, glassworkers, woodworkers from all across North America to produce really interesting samples and materials that we had designed. For this particular project, various types, new sample boards, we do full on like four foot by four foot. big on big samples, which is great.
You know, packaged up, crated all this stuff off, shipped it all off to New York City. We did some amazing [00:10:00] things with the New York Yankee logo, which is so iconic.
Dan Menchions: And with their branding and their logo and reinterpreted that, and three-dimensional cutouts and flipping the logo.
Keith Rushbrook: And we took a logo and turned it into almost a textile. A graphic is huge, you know, reversing, flipping. It was all about this, and we thought how fantastic, like, I really hope they like this. And all of a sudden, someone turns to us at the end of the presentation and says, “You’re not allowed [00:10:30] to manipulate the intellectual property of the New York Yankees logo”.
And we’re just like what?
Dan Menchions: Jaw dropped, silence.
Keith Rushbrook: And the whole room is just like a crickets.
Dan Menchions: What were we thinking?
Keith Rushbrook: And then the head guy said, “But I absolutely think what you’ve done is brilliant.”
So what could have been a really horrible situation, being very naive at the time and not understanding intellectual property logo branding turned out [00:11:00] in our favor. Eventually they turned it into tissue paper for wrap. They turned it into the inside of bags and on and on and on.
Dan Menchions: But lesson learned.
Keith Rushbrook: But it turned into something amazing.
Dan Menchions: And we got to use the motif in the actual installations of some of the areas in the stadium.
AJ Paron: Of course, this project was a challenge at many levels.
Not only were the scale and size enormous, but Dan and Keith also had to create intimate, personal experiences that were not standard for a public stadium project. Well, at least not yet. [00:11:30]
Keith Rushbrook: We were designing one of the bars in the lower level of the Legends Suite Club, which is a 25,000 square foot private member space that’s multi-functional. So, it’s an event space; it’s a buffet area; it can be rented out for private events. So, it’s just multi, multi-functional.
Legends Suite Club is accessible from the interior of the stadium. It has, the interior walls is fully glazed that overlooks the stadium field, so, right then and there it’s like, what more [00:12:00] could you ask for? Window to the world of baseball? Just fantastic.
25,000 square feet to two Canadian boys is a lot of hospitality. We don’t have populations that large to feel those spaces when you’re dealing with 700 and 900 seating capacity, it’s like, oh my God.
The stone bar was a huge bar, and we selected this beautiful natural blue, granite stone, from Europe. They loved it so much they flew our team over to handpick the slabs [00:12:30] to make sure that the right blue was in the slabs that we were selecting for this.
Dan Menchions: There’s only one Yankee blue, and you can’t deviate from the Yankee blue.
We’ll never forget.
Keith Rushbrook: Everything has to be that one color. It’s Pantone 289C. Never forget that number. You don’t get close to it. You have to match it.
Dan Menchions: That’s how incredible the detail, and how authentic they wanted the spaces to be.
AJ Paron: [00:13:00] When the whole world is watching, or at least all of New York, the devil is in all of the details. And for Yankee stadium, those details better be exactly Pantone color 289C.
Dan Menchions: We were having these beautiful glass panels—these are panels that surrounded glass staircase that leads you from the upper part of one of the restaurant areas to the lower part—just a beautiful, beautiful sort of transition into space. So, this staircase was always referred to as the blue cube. [00:13:30]
In between the glass panels is fused and laminated a transparent panel with the screen material.
So, we’re having these infused and these like 4 foot by 10 foot panels in the US, and every time they fuse these three surfaces together, the actual sample was melting in between the two sandwiched pieces of glass, and they were having issues with it. So, I had to fly down and work with the team to figure out how that sort of film, or that laminate piece between the two glass, was going to work.
[00:14:00] We finally got a perfect. It’s the exact same shade of blue that we needed.
Keith Rushbrook: So, you know, it’s just before opening and this whole blue cube sample has been approved that, the Tishman Speyer team, everything’s been signed off. The panels were installed.
I get a phone call from, Jenny Steinbrenner—she’s George Steinbrenner’s daughter—saying the blue is wrong. It looks green. What have you done? And they were so upset.
And I’m like, oh my God, I’m just crapping myself at this point. [00:14:30]
I don’t know if I can say that.
I get on-site, and they’re adjusting, and they’re lighting these [00:15:00] panels. And I said, you know, what’s wrong? It’s the color temperature of the lamp that you’re using to light these panels. So, it changed what was this beautiful blue into almost a turquoise when they got on-site.
Lo and behold, that’s all it was.
AJ Paron: Now that the color crisis was averted, what were the other challenges Dan and Keith had to deal with?
Keith Rushbrook: The most challenging was the Dugout [00:15:00] Lounge.
Dan Menchions: There are little spaces underneath the stadium [00:15:30] called the Dugout Lounges. There’s two of them. These are my favorites. And these two little dugout lounges are basically concrete bunkers that, typically, would be just storage spaces for whatever in a stadium.
Keith Rushbrook: You’re underneath the bleachers, so the ceiling is on an angle. One side is 8 feet; the other side is…
Dan Menchions: 14.
Keith Rushbrook: 14. So in this wedge-shaped, and it also curves in plan. [00:15:30] It was just like, awkward. What do we do?
Dan Menchions: Unusual.
Keith Rushbrook: And it actually worked out really well. So, the low side became the dugout, with like hanging out with, you know, with Babe Ruth and all the guys in these beautiful photo murals, so you really felt like you were part of this history.
Dan Menchions: And this is where we used the old vintage archive photography.
Keith Rushbrook: We found this amazing photo of Lou Gehrig looking at these five baseball bats, and then some of the players in the dugout. A really cool old [00:16:00] sort of vintage photography.
And we brought this as part of our presentation. And we said, “You know, can we use these?” and said “We don’t own the rights to those.” Oh, okay. So how do we do this? So, they had to go and buy the rights to the photography in order to use them in the spaces that we actually have them placed for. We did these super-sized, what they call backlit Duratrans, or backlight imagery in retail. We did huge wraparound walls of some of the players [00:16:30] that were larger than life in the dugout, looking back at you within these spaces.
And then there were bars set up here and grab and go areas. And so, that again, had part of you’d get up from your seat, you have to have visibility, hear the games, smell the games, watch the game within these spaces. So cleverly positioning all of the digital media and AV throughout the space.
Dan Menchions: They were really great spaces that, typically, would be so under-utilized. [00:17:00]
Keith Rushbrook: I think that was a very clever thing that we did. There were these beautiful glass drink-rail pods that were lit in the center, that just floated in the center of these spaces and the rooms, and you’d put your cocktail on there and it was just beautiful.
Your beer and your hot dog or your nachos.
There’s just really clever little moments like that, and unexpected moments that you would, traditionally, I don’t think see in a stadium. I think this was probably [00:17:30] one of the first stadiums that ever offered this type of facility or these types of facilities at this level. So, I think we set precedents for a lot of stadiums that came after this.
Dan Menchions: The NYY steak restaurant that we designed for the Hard Rock team is publicly accessible. This is really cool. So, in the steak house, they have this, upon entry—and this was part of our program, we had detailed this in is— is a [00:18:00] calling an armoire, a vertical armoire of steak knives. And they’re all on display, individually, on the wall.
And each steak knife has a name on it. And behind the steak knife is the same name. So, if the steak knife is removed from that wall, that means that player or that celebrity is dining in the restaurant at that time. How cool is that?
One of the challenges, we did this beautiful bronze, etched bronze backlit glass wall [00:18:30] with 86 signatures that were approved by the Yankee’s executive team. That took forever. That took almost a year for them to actually approve the names that would be almost these permanent signatures on a wall detail for us. The signatures were not only of the players, but they were part of the administrative team, the owners. They had to select those people. And that was a really key factor in that particular restaurant as well. So that was a [00:19:00] really great program for that restaurant.
AJ Paron: Dan and Keith brought this stadium into a new era. They created an elevated style, an elegance without losing the reverence and lineage of the Yankee legacy.
Dan Menchions: To watch an old building, being demolished at the same time as the new one was being built was really interesting.
I got to see the old stadium for the first time when it was basically demolished.
I got to walk on the grounds [00:19:30] and the mountains of the dirt that was there from all of those players. It was amazing. It was almost, it was, it was ghostly in a way. It was almost majestic. When you’re walking and standing in the stadium and half the seats were removed at that time. You could see people coming in. They would allow some of the public to come in and take pieces of the stadium, the old stadium, with them.
So, people were grabbing the dirt, the mound dirt, and taking that in jars with them. And then looking across kitty corner [00:20:00] and watching the new stadium being built. It was so surreal in a way, and majestic, and it’s like, there’s a new home for a purpose that’s being built here.
Keith Rushbrook: So, let me ask you something. When you’re standing in the old–because we, I mean, yeah, we’ve worked together, but you know, we don’t always talk about everything—but this is a great opportunity to ask for me to ask Dan a question.
When you’re standing in the old stadium, watching it, did you realize the importance of what we were doing?
Dan Menchions: [00:20:30] Yes, I did actually. You know, being surrounded by the owners of the Yankees, the developers of the stadium, and you’re with these people and, you know, we are a small firm at the time given a really important opportunity here to create a landmark property and be part of history, which was pretty amazing.
You can get very emotional at the same time. So, at the time when designing this, I think I stood there, and [00:21:00] you almost want to cry because there’s such an emotional connection to.
Keith Rushbrook: Design is an emotional experience. It truly is emotional. And we get talking about these things. Of course, we have these Oprah moments, and even when we’re designing, we still do. And it’s, you know, 32 years later, we still lose our marbles. Incredibly.
AJ Paron: The emotion and passion for the project these two men have is palpable.
In fact, they both teared up as they shared their story, and I’m not surprised. [00:21:30] Many times we don’t realize the stress we encounter every day when working on a project that takes years to build. These projects are really a labor of love. And then one day you see something, you feel something, you hear something, about the impact of your design.
And then all of the emotions come running at you like a ton of bricks.
Keith Rushbrook: The opening day was April 16th, 2009.
It’s a really good feel [00:22:00] good moment. You know, there’s no greater moment than being in a space that we designed, and nobody knows that we designed it. And just watching people, and just seeing the dugout, a lot of people, you know, taking photos with all the guys and the big, huge graphic. Dan and I there just like, wow, we actually did this, and brought many along the journey.
I’m going to call it an international project [00:22:30] because we were in Canada; they were Canadian manufacturers. There were American manufacturers; there were European installers. Like, I mean, it was just a really great international, diverse, melting pot of cultures.
Dan Menchions: I remember taking a flight over New York, and the pilot was flying over the stadium at some point. It’s like, oh my God, we were involved with that. We were a small part of a little piece of history there. [00:23:00] And it’s like, wow.
Keith Rushbrook: You know to work with such an iconic classic brand that everyone in the world knows, that we had the opportunity be involved with such an incredible brand that lives on and will live on for generations. Oh my God, what a phenomenal, incredible humbling experience.
You know, this is, this is a while ago that this was designed, but it’s that important in our careers [00:23:30] and in our current jobs.
We did something incredibly important.
Dan Menchions: Keith and I have many stories about many projects, but this one we felt was really significant because it was the two of us that started the project.
Keith Rushbrook: Turning point in our life.
AJ Paron: What we learned today from Dan and Keith is that looking at a project in a different way helps create something new that becomes a standard and expectation for the next type of space that you go into. It literally becomes the benchmark.
[00:24:00] I love their stories about their impact and how emotionally connected they were to this project, and so passionate. And they really don’t care a whole lot about baseball, at first, but they do care about the experience, the inclusion, accessibility that people really need to have in come into a space that can pull us all together.
I’m happy to say Dan and Keith have a much greater appreciation for the sport and are now baseball fans. [00:24:30]
Once Upon a Project is a proud member of the SURROUND Podcast Network. Discover more shows from SURROUND at surroundpodcasts.com.
This episode of Once Upon a Project was produced and edited by SANDOW Design Group. Special thanks to the podcast production team Hannah Viti, Wize Grazette, and Samantha Sager.
I’m your host AJ Parron. Thank you for your time listening to Once Upon a Project. I can’t wait to catch you [00:25:00] on our next adventure together.

