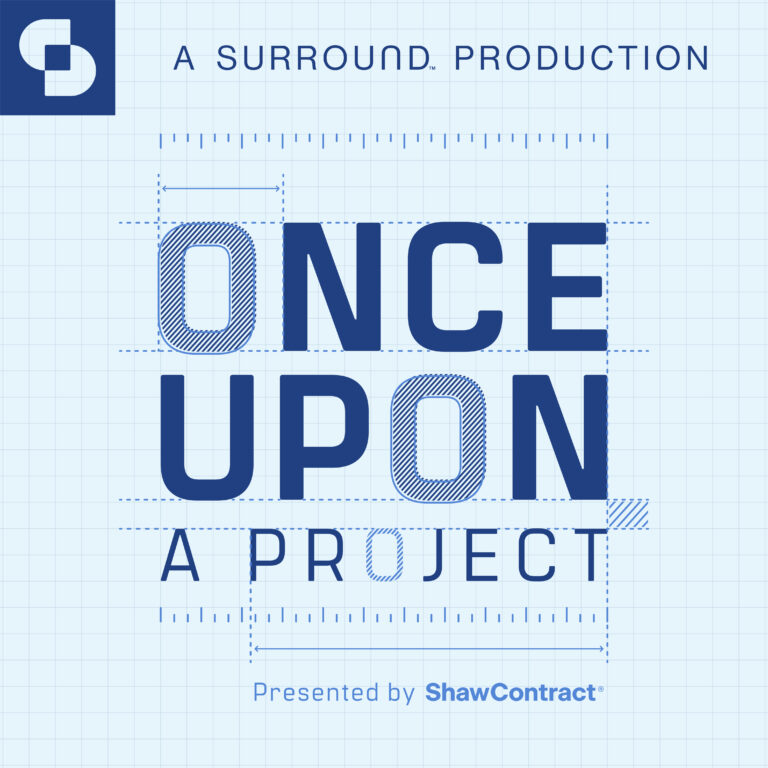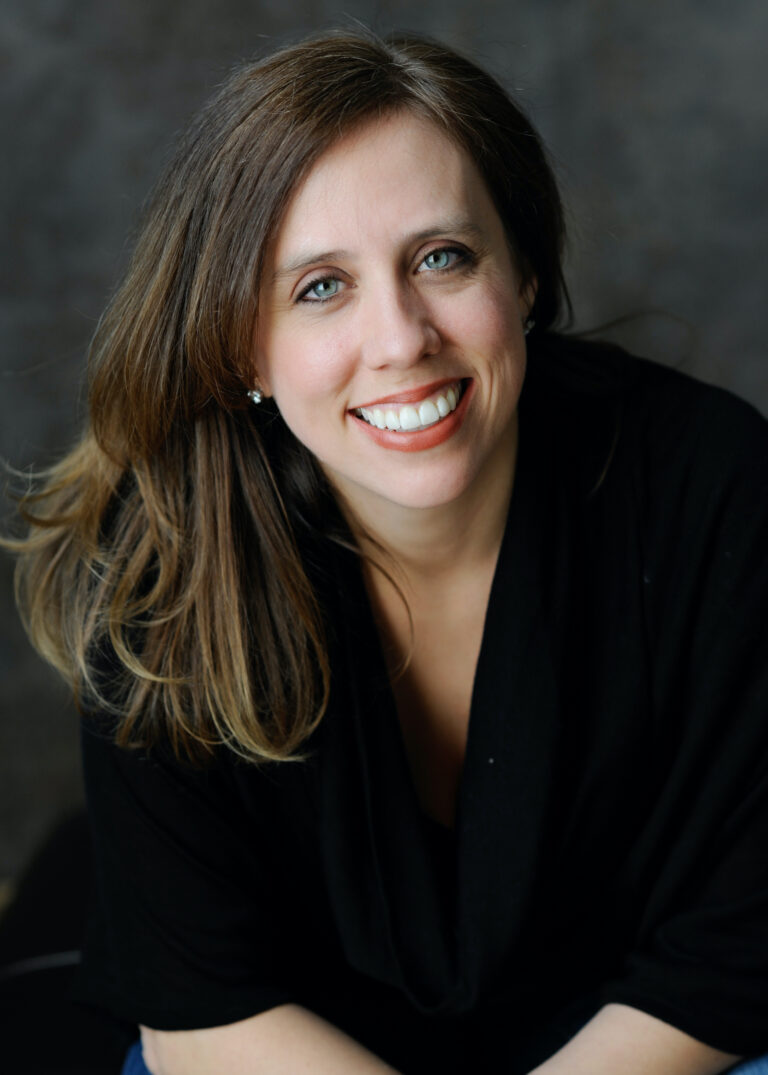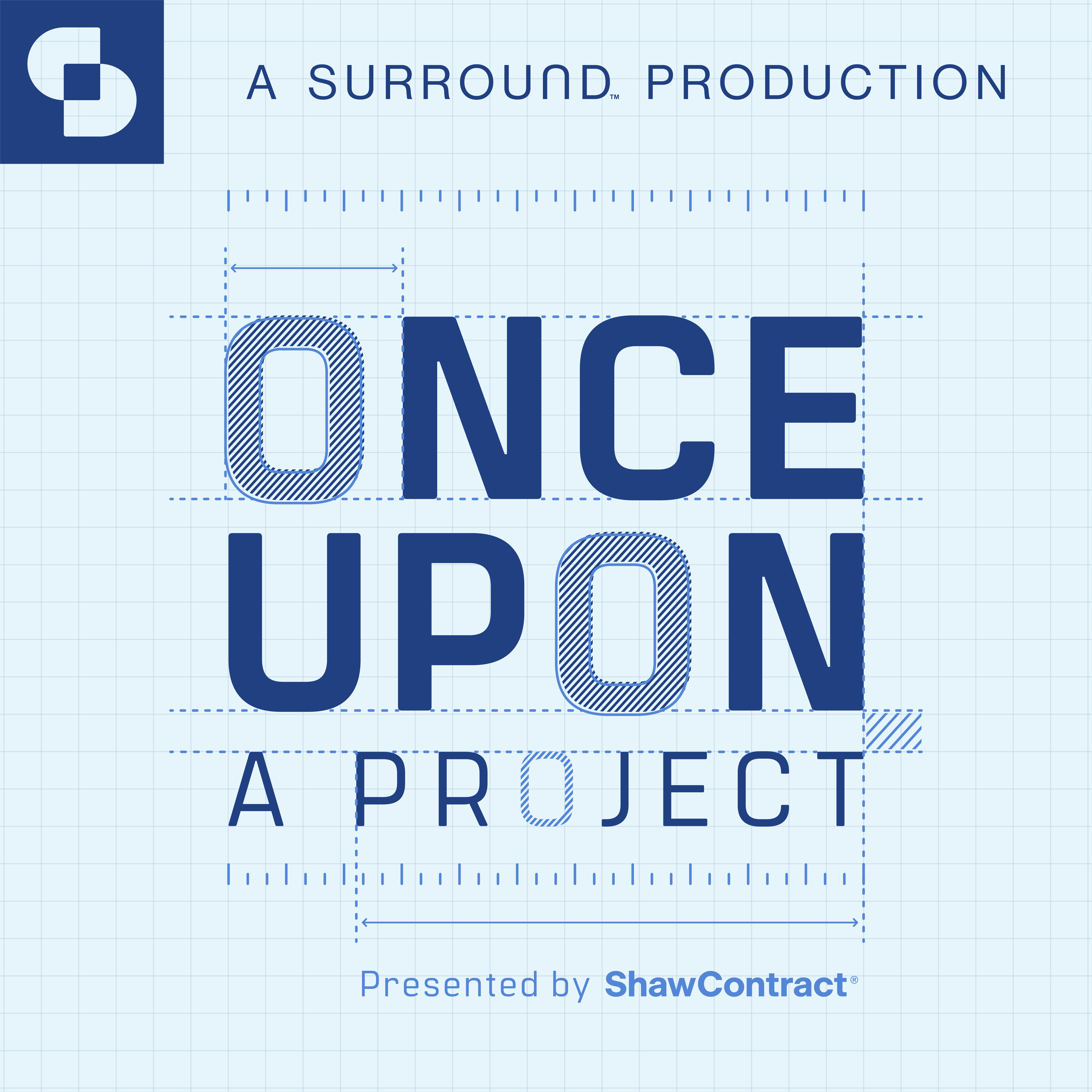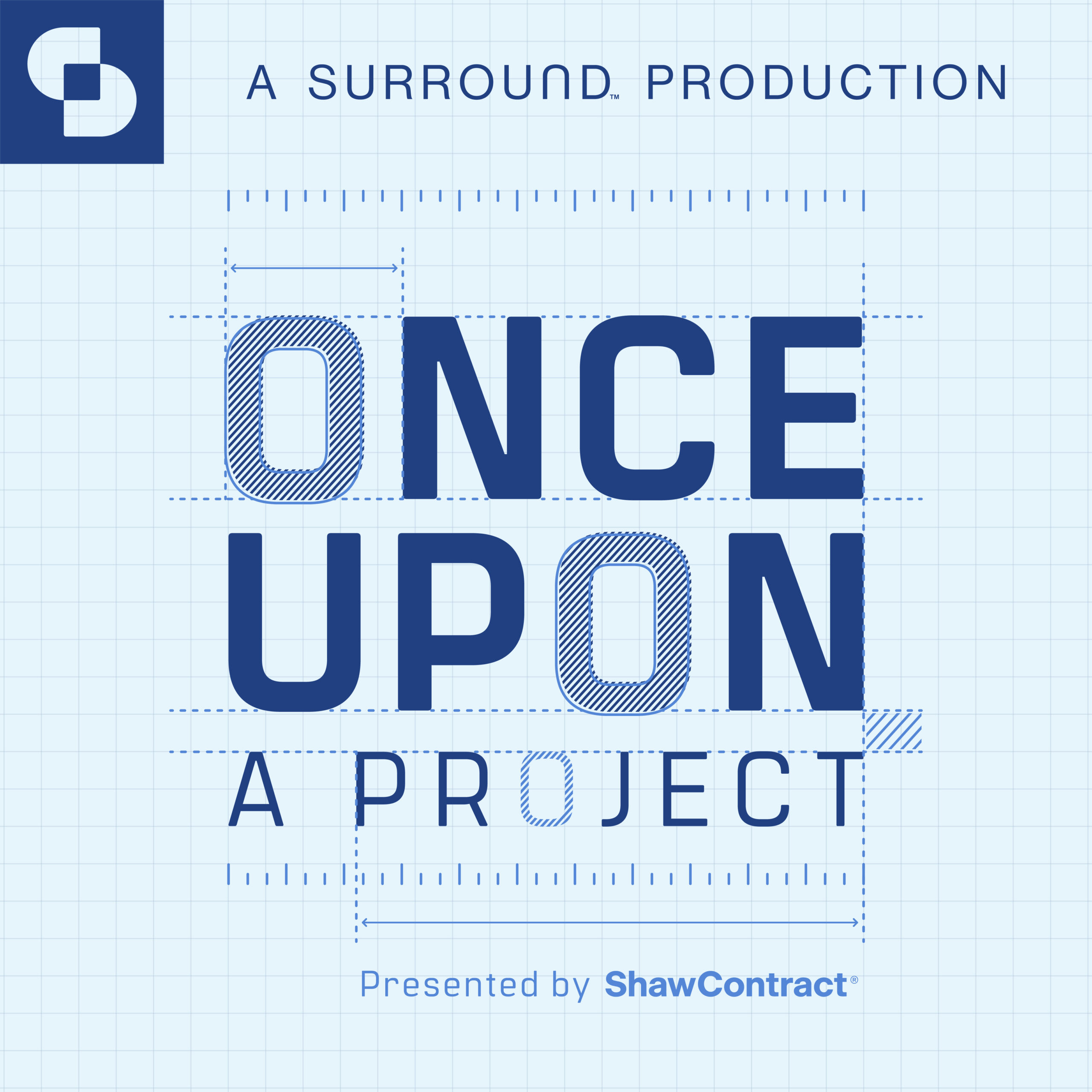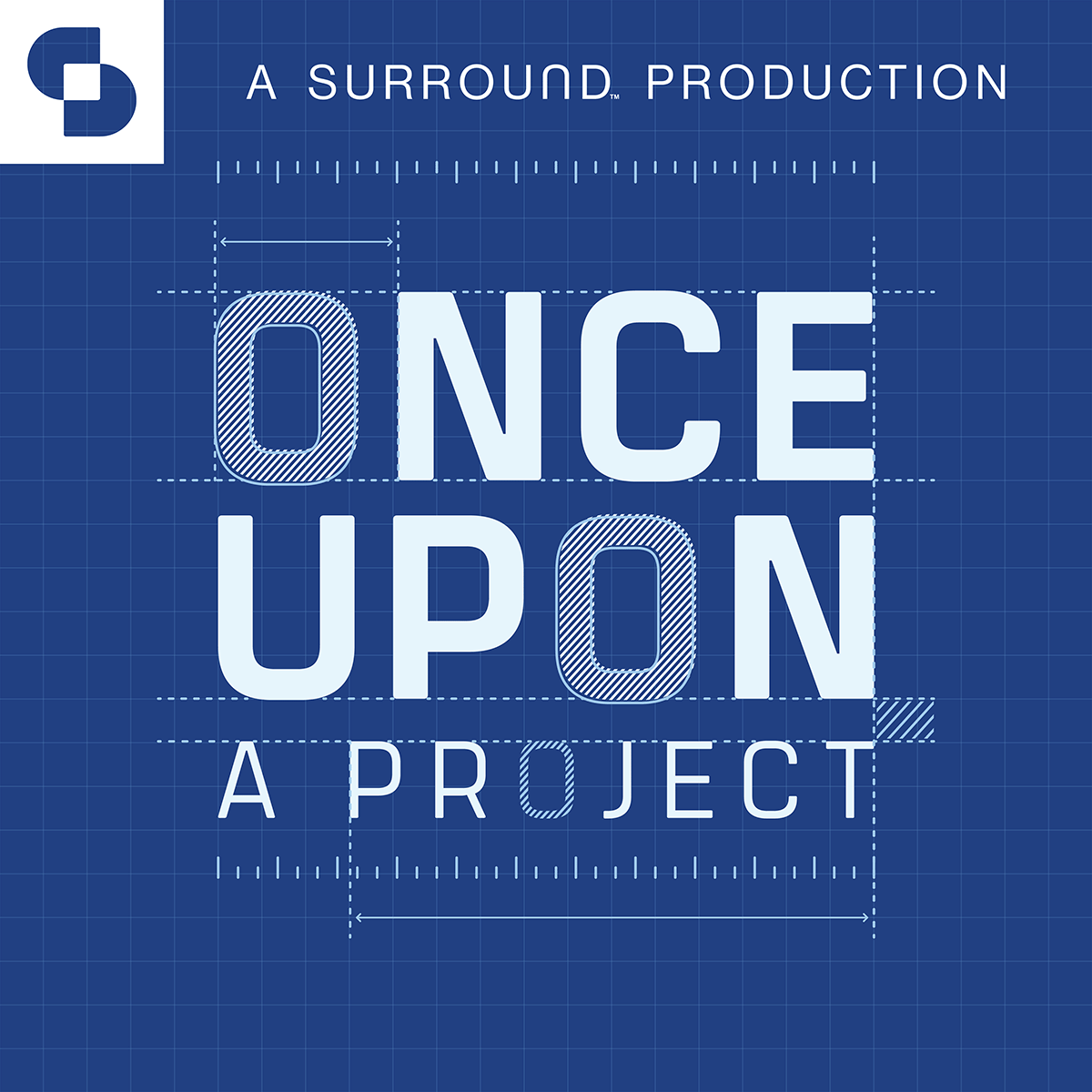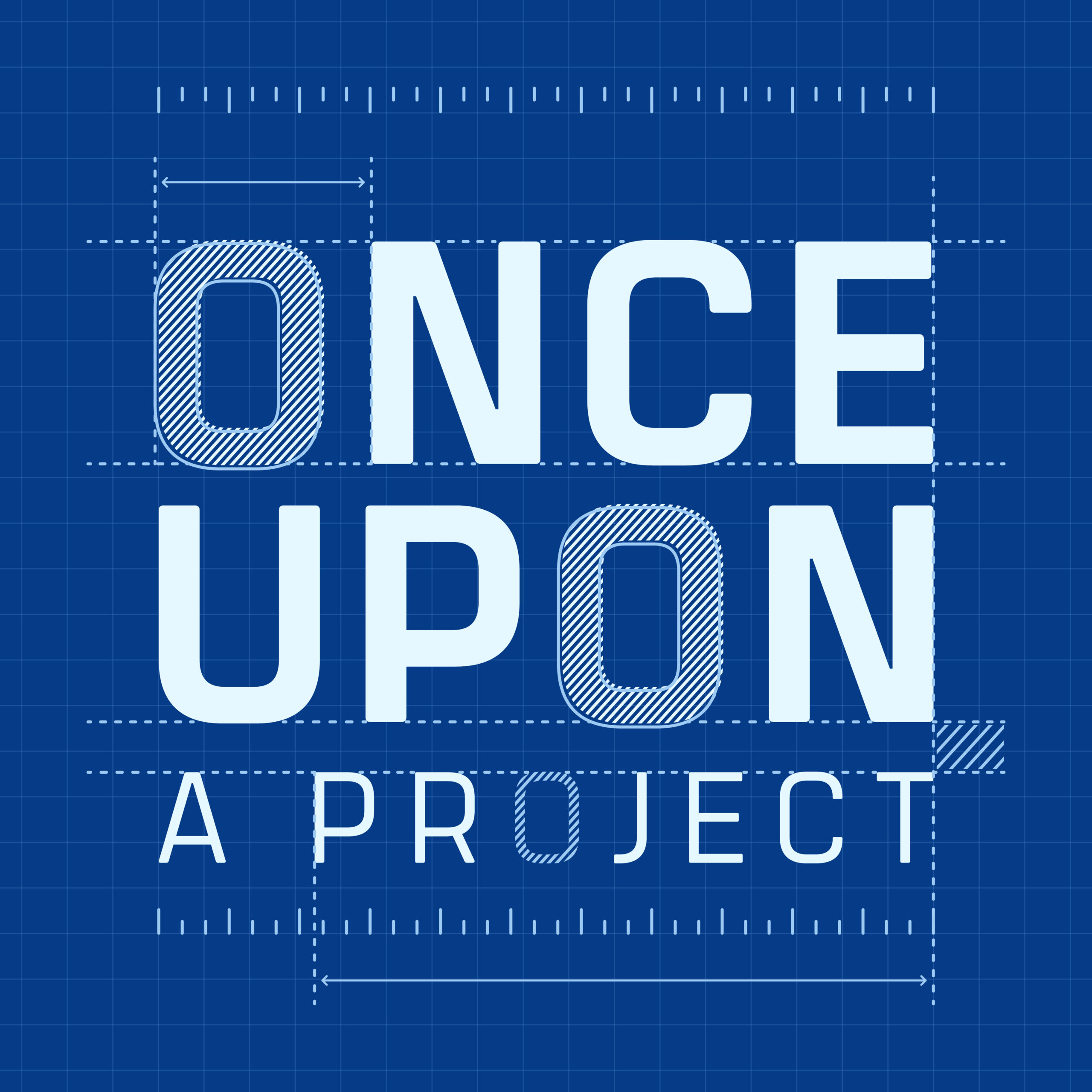Amy Mays, Interior Design Director at HDR, describes the eye-opening experience of working on the NYU Oral Health Center for People with Disabilities. With the absence of spaces that provide quality care for people with physical and cognitive disabilities, the HDR team created an environment that goes beyond ADA standards, providing patients and their families with choice, control, and accessibility. Experience how this project redefines care and sets new standards in healthcare design.
AJ Paron: [00:00:00] Welcome to Once Upon a Project from the SURROUND Podcast Network. I’m your host AJ Paron, Design Futurist and Executive Vice President at SANDOW Design Group.
Today, we are lucky to hear from one of the most notable designers in healthcare, Amy Mays, who has decades of experience behind her.
Healthcare design is not really thought of as the sexy side of interior design, and people don’t realize the importance of it. But with the growth of health and wellness initiatives, people are starting to understand that the space you are in can also play a role in your health and how fast you heal.
The project she’s sharing today is definitely a first-of-its-kind and brought Amy a bit out of her comfort zone. This topic is actually near and dear to my heart and something I’ve been researching for the past 20 years [00:01:00], so I’m really excited for Amy to share her story.
Amy Mays: Hi, I’m Amy Mays, Interior Design Director with HDR in our New York office, where I focus on health interiors.
Historically, the firm has done healthcare for many, many years, and I think we were pioneers in the beginning—of doing health design. Because we’re so big, we have the ability to have deep focus in all kind of subcategories of healthcare.
I became a health-focused interior designer not by way of plan by any means. My mom was a nurse and very nurturing and-and a huge kind of caregiver of the family, and I kind of grew up seeing that. And then as I got older, I was really interested in the arts and realized I didn’t have, you know, the appetite to be a nurse. It, like, it creeps [00:02:00] me out to this day to, kind of, think about blood and, you know, even when my daughter was younger, it was like I don’t know how we got through certain situations—
But I went to college and I-I entered into fine arts and art history, and I ended up taking a class with someone that she said, “Come take this class on industrial design.” And I didn’t know what industrial design was. I, you know, I thought, “Oh, it sounds kind of interesting.”
So, I took this 101-class where we focused on product design and signage. And I really was interested in retail design, and all the way through those studies I, kind of, everything was either hospitality or-or retail. And we never focused on health. And I didn’t even realize that health was an area of practice.
Growing up in Columbus, Ohio, there were like, you know, four or five pretty large design firms. One of them did retail design, and then two of them really focused on healthcare. And I didn’t know, right? [00:03:00] I had no idea what that actually meant.
So, I ended up taking an internship with a firm that only did healthcare and had a very large portfolio in pediatric healthcare. I ended up interning there, and I stayed there for 13 years and, kind of, grew up in-in the profession, learning about healthcare and not really wanting to do anything else. I fell in love with it really early. I mean, I think the idea of improving the lives and just—it was everything the firm did. You know, we did little bits of, you know, civic local work, but it was a huge focus on healthcare and pediatric healthcare.
So, that’s how I fell into it.
AJ Paron: A lot of designers working in healthcare feel a strong sense of purpose on what they are impacting. Designers in this field are making life and death decisions, and research has shown that patient outcomes are deeply affected by space design.
A patient’s life can hang in the balance of how many steps do the nursing staff [00:04:00] have to take to get key equipment or medication. Amy has definitely found her purpose in doing this type of work.
Amy Mays: What I love about it that’s different from other market sectors is that it’s, at its core, it was very much focused on patients.
I think the people that you end up working with on the owner-client side have a compassion for what they do that’s different than any other vertical, or sector, that’s out there. I mean, these are incredibly passionate and compassionate individuals.
AJ Paron: Of course, the focus of most healthcare initiatives is positive patient outcomes. And to be honest, we’ve come a long way in the push towards better design in health and wellness spaces.
I mean, I’m old enough to remember when mammogram centers felt super institutional and, honestly, intimidating with their giant machinery. And now even smaller hospitals have mammogram centers [00:05:00] that evoke an almost spa-like design. And that can make a real difference in how likely a woman is to get screened.
Now, the approach to designing health centers in the past has been to cater to the average person, but what about the segment of the population where that design just doesn’t work so great: patients with mental or physical disabilities?
And that is what Amy is going to talk about today.
Amy Mays: The project I wanna talk about today is the NYU Oral Health Center for People with Disabilities, which I think we did in like 2017-2018, and it opened in 2019 right before the pandemic.
We, as an office, had some specialties in doing dental clinics. It’s in the city, so out of the, you know, eight and a half million people that we have, there’s about 950,000 people with either physical or cognitive disabilities [00:06:00] that need dental care.
You know, when-when people with disabilities or cognitive issues need dental health, you end up, typically, having to go into the hospital, and you’re sedated and it’s-it’s fairly traumatic, right?
These spaces don’t exist currently, and so NYU, you know, had made commitment to increase the access for patients and families with disabilities. So, it was fairly eye-opening to me that there was such a market and a need that no one has really been addressing. So, that was exciting to have the ability to work on that with the client who was completely motivated and, you know, had this huge vision for making something amazing that didn’t really exist.
Autism hasn’t been at the forefront of conversation as it should be, and the list, kind of, it can go on and on.
I felt a little humble that I, you know, being in healthcare for so long hadn’t [00:07:00] really thought that this small little niche was such a need, and what patients had to go to, and the extreme that they have to go to for that-that level of just simple cleaning of your teeth, that care was shifted to the hospital. And to be sedated for that is just—it’s unfortunate, and I didn’t know this.
AJ Paron: And that was the truth of it. These types of clinics did not exist, anywhere.
And I know that from very personal experience. My 27-year-old son has severe Autism, and I have literally flown him around the country to receive basic medical care. And even the Mayo Clinic didn’t have the specialties to help him.
The enormity of challenges of even finding the right people is great, and once they find a provider, the last thing patients need is a physical space that gives them more barriers to overcome. So, how did Amy’s team tackle a project that has never been done before [00:08:00] to meet these specialized needs?
Amy Mays: We have expertise in-house, but I think what really made this project such a success was the client driving it.
So, they had members of their team that helped develop a program. You know, the rooms had to be larger in size to accommodate wheelchairs, and we wanted to accommodate bariatric seating. There’s program elements, right? There’s-there’s patients that can’t get out of wheelchairs. There are patients that are, you know, sensory overload, and it-it—
What’s interesting about this project is that it’s not for a particular age group, right? It’s not an adolescent or pediatrics. It covers the entire gamut. You could have a toddler, and you can have someone that’s in their 50s. Any age coming to this facility. So, from a program perspective, they were really instrumental in driving, kind of, what the program wanted to be. And [00:09:00] then there was room for us to do research on how to best design for children or adults with Autism.
AJ Paron: This project covered not just Autism but almost every type of disability you could imagine, and many patients had more than one disability.
I’ve been doing work in designing for neurodiversity for over twenty-five years, and every time I think I’ve seen every design problem that could be uncovered, I’m surprised with a new one.
The challenge for most designers is we don’t have intimate knowledge of what that patient’s experience of the built environment is really like. How their sensory processing might be different than ours. So, a color we think is calm is actually overstimulating for them. Or not understanding their navigation difficulties when they’re using a wheelchair and a cane at the same time because someone is wheelchair bound and blind.
All designers working on projects like this need to learn and develop design empathy. [00:10:00] That is the ability to understand a person may have a different experience with the same set of environmental stimuli. And what’s the best way to build design empathy? It’s simple. Listen to the patients.
Amy Mays: There was a lot of storytelling from the owner’s side because they had started to do this, and they had incredible stories to share with us. They also brought information to the table from-from patients and families themselves. So, they were able to set scenarios out for us that we didn’t necessarily have that, you know, I’ve been here, I’ve done that.
I hadn’t, right? And so, it was very hard for me personally to think about that experience because we’ve all had issues along the way in our-in our lives and had to go to the hospital and-and doctors, but this was, for me on a very different level.
Usually healthcare is so unknown, [00:11:00] right? Our visits are typically not planned. Sometimes we’re preventative but more than not, they’re not, right? So, you’re walking into something that’s completely unknown to you, unknown to your family member, your partner—whoever that is—or you’re sometimes doing these things alone.
So, being able to hear from families—just the anxiety of—by the time you’ve made it to this clinic, you have probably seen a few dentists before, right? That you’ve called and said, “I need XYZ care.” And they’re not trained, or they’re not designed, and their dental offices are not set up for it. So, being able to step outside of a traditional, kind of, guidelines and what we think was-is they were key in helping us make those decisions.
And the client was adamant about understanding the patient and the family, right? They knew that that was key for us to understand [00:12:00] how to make the design a success.
To be an empathetic, kind of, compassionate person as a designer, I think we think we do that really well, and doing healthcare design, I-I think you have to, right? It’s-it’s part of the job description a little bit but, I think my thought on being empathetic has changed a little through the years.
I’ve had a couple health setbacks in my career, and it completely changes my perspective on things. I think it’s incredibly important that we actually make time and sit with families and patients and talk about their experience, right, versus thinking through it. It’s-it’s really important to hear those stories and take those and carry them forward as we design those spaces.
AJ Paron: And this is what I love about Amy Mays. She’s a giant in healthcare design, and yet her experience never outweighs her deep desire to really understand unique patient needs. [00:13:00]
We all want the best doctor in the room that has the most experience with our medical issue, but we also want them to have good bedside manner. We want them to listen to us, know us, make sure they understand that our situation may be unique and, honestly, we should ask the same from our design professionals.
Amy Mays: So, some of the stories that got us to our final design solution—
If you think about the gap in the care that’s needed for individuals like this—and I said it’s close to almost a million people have-have some degree where a facility like this is an incredible need.
So, if you think about coming into an environment where someone’s not prepared to care for you, that in itself is frustrating, exhausting, not only from the patient’s perspective, but the family member, right? These individuals are often accompanied, if not always accompanied by [00:14:00] someone. I know individuals who tried to repeat and go other locations, they would just hit a wall. They couldn’t get the care.
So, the acknowledgement of this is pretty substantial, and-and so it-it really became a safe place. And I think that they’re looking to grow and expand and-and hopefully others throughout the country actually do the same. Because just, I think, the idea of being heard and understood in a perspective like this, it’s-it’s a safe place for individuals who are of like or similar challenges, and that you’re-you’re welcome there.
The idea of this place was that we’re here to help you, and where I think oftentimes individuals were running into roadblocks and didn’t have the ability to get care. And it’s sometimes we all know being at the dentist, it’s not just a one-time deal sometimes. You gotta come back. There’s other issues. So, a space that actually provides continued care, a space that’s designed for [00:15:00] them, right? It’s not just a regular environment where you can see that type of patient. It is designed with their needs in mind.
AJ Paron: I think it’s hard for most people to wrap their head around the idea of not being able to easily get quality care. Sure, maybe we have to wait a few weeks to get an appointment, or deal with who’s in your insurance network, but to actually not have a dentist chair that’s accessible to you? Or to be so overwhelmed by the sounds or lights that just being there sends you into a panic? That’s a different story.
And not having accessible care has real implications on dental and health outcomes.
Take dental care, for example. There’s approximately 6.5 million people just in the United States with intellectual and developmental disabilities who are not able to access the dental care they need.
And an individual with a disability is twice as likely as a neurotypical person to get one or more teeth [00:16:00] removed. So, we can all agree, a space like this dental clinic is very important.
After taking countless stories and perspectives into account from the client and the patients, how did Amy and her team actually change the design?
Amy Mays: The design elements that we use in interior design within the healthcare market and sector, this project, it’s almost like they were more heightened.
We all kind of have our ADA background in clearances, but there’s a sensitivity that needed to be addressed. You know, the palette and the feel and the touch of things, and the color and the lighting and making everything, kind of, incredibly accessible and incredibly calm and quiet was a huge driver for us.
So, if you take acoustics for example, right? Sometimes, in other settings, we think about acoustics as separation of space, or how you might hear extra sound coming from another room, or footfall on flooring. [00:17:00] But it became so much more heightened, right? Because we became aware of the sensitivity that some individuals have, you know, say an Autistic patient has to sound, right? Sound and acoustics can be extremely stressful on individuals. So, we had a sensory room that we included in the program that was right off of our main waiting space where someone could go in and, kind of, decompress or do what they need to do to, kind of, get in a good space. And we actually need this in regular dental clinics, too. You know, a lot of us—myself included—has a lot of anxiety when you go to a dentist.
So, we thought more intentionally about the product and the materials and how we could use them rather than this feels like the right thing to do aesthetically in this space.
It was almost like we flipped the question around, and how can we make this space more acoustically [00:18:00] sound? And-and lighting.
So, around lighting, indirect lighting, I think, is, and as a practice, most individuals, we would all believe that indirect lighting has success in patient settings, and even care provider spaces. It reduces glare. It, in inpatient settings, you know, we try to avoid that direct light in a patient’s eyes.
But obviously, when you go to the dentist, you know, we’ve got-they’ve have some well-designed, very focused lighting. But, in addition to that, the indirect lighting is just, kind of, takes the glare and the notch of the seeing the light fixture itself. And then we also incorporated color, light for control and the mood—the idea of, you know, blue, I might feel very safe and comfortable in—and giving patients that choice in lighting is-is really important.
But by creating that sensory room, and even exam [00:19:00] rooms, and the diverse lighting that we had in those rooms, that was about control and not circadian rhythm, daylight control that our bodies naturally have, and we often design to in neonatal units or spaces where babies are needing to develop. It was those more sensory tools that we implemented and talked about with the end-users and the-the physicians, and how we brought that into more specific spaces.
We wanted to make sure that there was control, and you could have variations in lighting and come into the exam room and turn the lights to a soft blue and-and feel comfortable and at ease while the physician or the-the clinical side can still provide care within a-a safe space that feels comfortable and calming to them.
Materials and color. That was also very, a very different perspective than say designing for a larger population [00:20:00] within an inpatient setting. I know we all have those.
There’s the pediatrics and the ICU—Intensive Care Unit—and that’s very much about durability and cleaning. That wasn’t so much the priority here, right? It was more the color itself, and how individuals might react to that, and the tactile nature of how one fabric might not feel compared to a more successful product. You know, the tactile quality of seating, how close seating is. So, it was more about the senses, right? The actual user’s senses, and how they would be perceived for those individual.
AJ Paron: Choice, control, accessibility, designing to not overstimulate the senses. These are design table stakes in a project like this, which if you get them wrong could mean failure. This wasn’t easy. And for someone like Amy whose top concern is really about [00:21:00] the outcome for patients, how did she feel this project went?
Amy Mays: You know, every project has its challenges, whether it’s in design or construction and installation, and I think, overall, it was a very successful project, start to finish.
We did have some acoustic baffle challenges along the way and making sure that really our barrier-free areas were barrier free. We all know that there’s ADA, but looking at it from a more holistic approach, I would say. The front desk was, you know, very curvilinear, and we worked very hard to make sure that the angle—so you could actually pull up to it—felt comfortable and there were multiple heights.
So not just adhering to a checklist, I think, was a challenge, but a positive challenge, I guess I would say. For us to look through a different lens and say, “How can we improve upon something that’s out there and we have to, fill the boxes [00:22:00] and, and check and make sure that we have ADA, but how can we really go above and beyond?”
AJ Paron: The ADA, or the Americans with Disabilities Act, includes the legal accessibility requirements that buildings and their owners must adhere to.
It was passed into law in 1990. Yes, that’s 33 years ago. And a lot of learning has happened in those 33 years, so it’s often not enough for design teams to work towards ADA standards. They must go above and beyond to really make a project fit its user’s needs. And luckily, the owner of this project—Amy’s clients—felt the same way.
Amy Mays: So, the project as a whole, after opening in 2019 has been a—it’s actually been so successful. And I think it’s been that way because there’s such a need, right? I mean, the client’s brilliant in that way that they realize that there’s an avenue and a need for this, so it’s been incredibly [00:23:00] popular.
But they-they did have to shut down during COVID, and they’ve come back with roaring success. So, I think they see something like forty patients a day. It’s a small, you know, 8,000 square foot clinic. So, it’s small but mighty.
I’m curious, and I think it would be interesting to see how-how the word can spread and become more accessible, right? That’s something I’m interested in continuing to explore and understand.
I’m hoping that we get the opportunity to work on more of these, either with them—I think that there’s probably opportunity there—or just being able to share with others that there is something out there that maybe other regions can be doing as well.
AJ Paron: I don’t think Amy has anything to worry about families spreading the news about this clinic. There are so few options. When a family finds a golden nugget designed especially for them, the news spreads fast. I mean, I’ve already recommended this clinic to families I know, [00:24:00] and I don’t even live on the East Coast. But that speaks to how new and different and necessary this project was, not only for the patients, but for Amy and her team, too.
Amy Mays: So, with completion of this project, I think the emotions I had personally was because it was a new type of project for me. Am I gonna succeed? Right? Am-am I going to be able to make this project a success for these lofty goals that the client has, and-and the vision, and the big idea that they had?
So, I-I feel like as a team, we-we really reached outside of our-our normal process, you know, our normal, kind of, this is what we do next. And that was pretty enlightening in the way of, “Wait a second. We need to stop and maybe think about this differently, right?” We all get in a groove, and we know the next thing to do, and what’s next? What’s next? And it makes you, kind of, pause and-and be fresh about your ideas and go, “Are we doing the right thing? should [00:25:00] Is, you know, we think about this differently?”
So, I think at the end of the day on this project, it won some awards, which is incredibly, um, rewarding, right? As a designer, that’s what you strive for. You want success from a design perspective, but I just I feel that I’m-I’m thankful that there was someone out there that had this vision, and we had the opportunity to work on it and do it. I don’t think those jobs come along all that often. And this one is a-is a very special one.
AJ Paron: Of course, it’s great to have your project published or win an award, but there’s a different type of satisfaction knowing you helped support a community that really needed it.
It’s clear that Amy has a strong sense of purpose for her design work. It’s the one thing that cannot be taught. It’s a reaction to rise to the occasion to make the world a better place.
Amy Mays: I’m most proud about my personal growth in the profession and being a healthcare designer.
I’m not sure I would’ve thought that, right? [00:26:00] I think we’re very proud of the design, and it’s beautiful, and it functions, and the client is incredibly happy, but it gave me a recharge and opportunity to, kind of, get energized about this.
I think healthcare, in general, is very rewarding, right, as a-as a profession? I’m, twenty-five-ish years doing this. So, to do something new and different just energized me all over again. It’s good to, kind of, be challenged and do something different. And I didn’t think about that going into it, right? It’s like we can do this, you know, we can listen, and-and take ideas, and-and turn them into reality. Was pretty eye-opening for me.
I’m curious what else is out there still that I don’t know about that, you know, there’s opportunities for design.
AJ Paron: We all need to carry these stories—these learnings—forward, and we need to continue to search for places in our communities where there is an equity for all people. [00:27:00] I personally know many families that have a disabled child and could not get the medical care they needed.
Their stories are heartbreaking, and just one of them is one too many.
But looking at the NYU Dentistry Oral Health Center for People with Disabilities, it’s a prime example on how designing for this unique community creates better design for all. And that should make Amy and her whole team at HDR very proud. And it makes me proud to share it with all of you.
One last item I’m getting better at sharing with others. You might be wondering how my son is doing with his lifelong disability of Autism. We are lucky. We were able to find him the right medical doctors and pay for his treatments, and now he’s thriving. He has a very full life and career as a visual artist. He even has a speaking agent because he loves to get on a stage with 500 people in the audience and talk about his art.
He’s a success [00:28:00] because he got the medical care he desperately needed, and now his life and experience are limitless. That’s the power of what design can do.
AJ Paron: To hear more stories about the design process behind some of the most amazing projects and some really cool designers, make sure you follow us wherever you get your podcasts.
Once Upon a Project is a part of the SURROUND Podcast Network. You can find our show notes and full transcripts on our page at surroundpodcasts.com. That’s podcasts with an “s”.
There, you can also contact us. If you or someone you know has a great project to share on this podcast, just go to surroundpodcasts.com and head over to the Once Upon a Project page to submit your ideas. I really wanna hear them.
A huge thank you to Vornado for letting us use [00:29:00] their incredible podcast studio in the brand-new PENN 1 building in Manhattan.
This show is produced by The Studio at SANDOW Design Group. Huge thank you to the pod squad that makes me sound amazing—Samantha Sager, Wize Grazette, Hannah Viti, and Brittany Lloyd.

