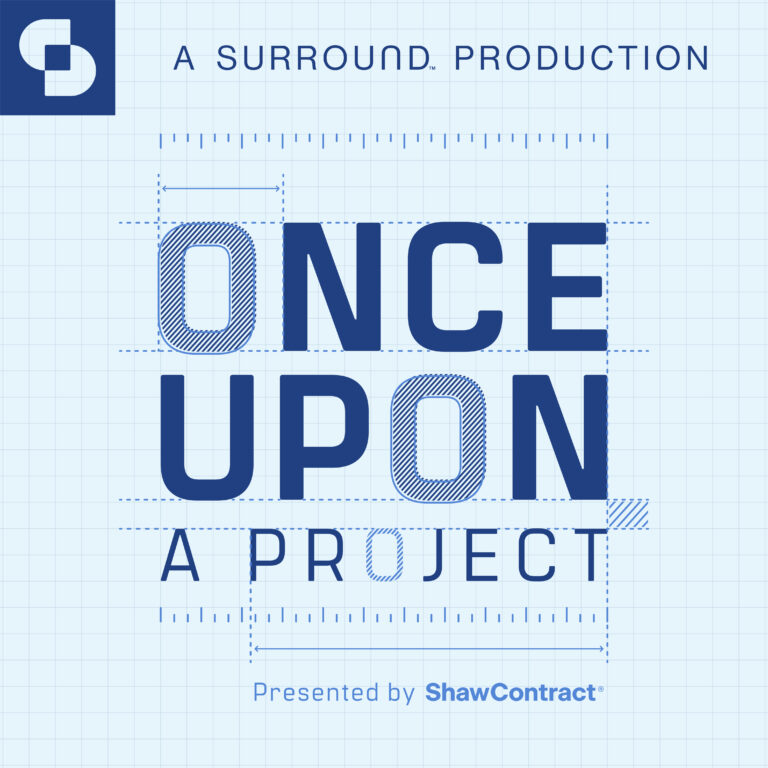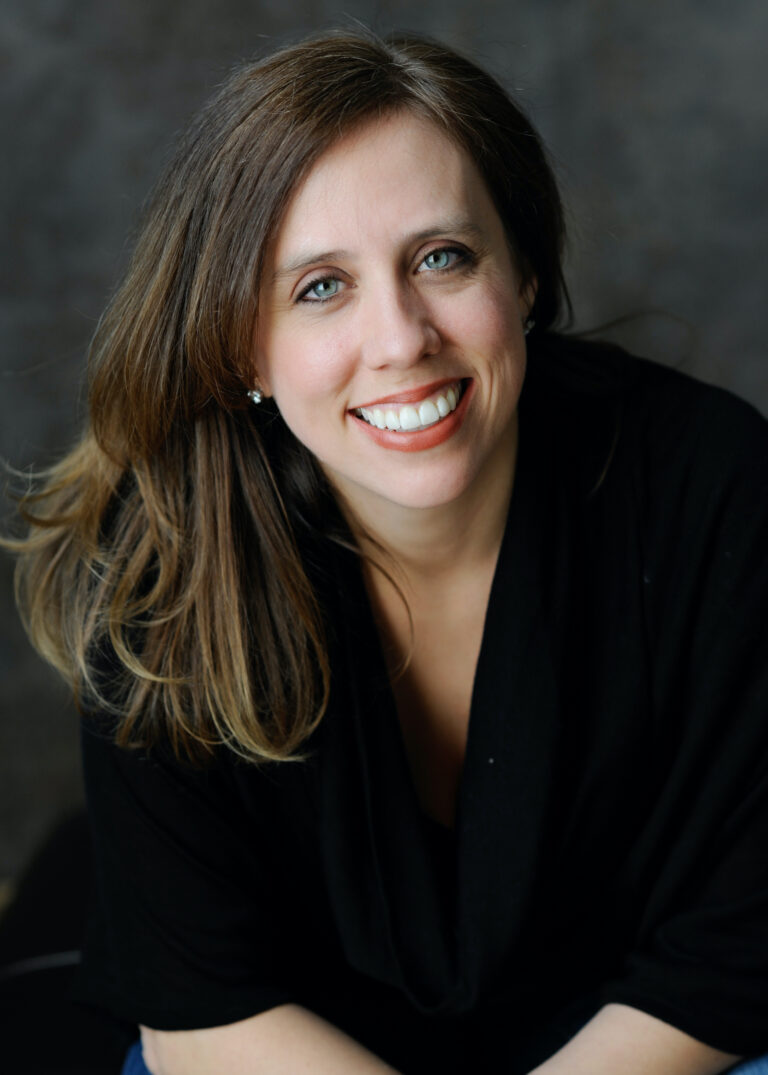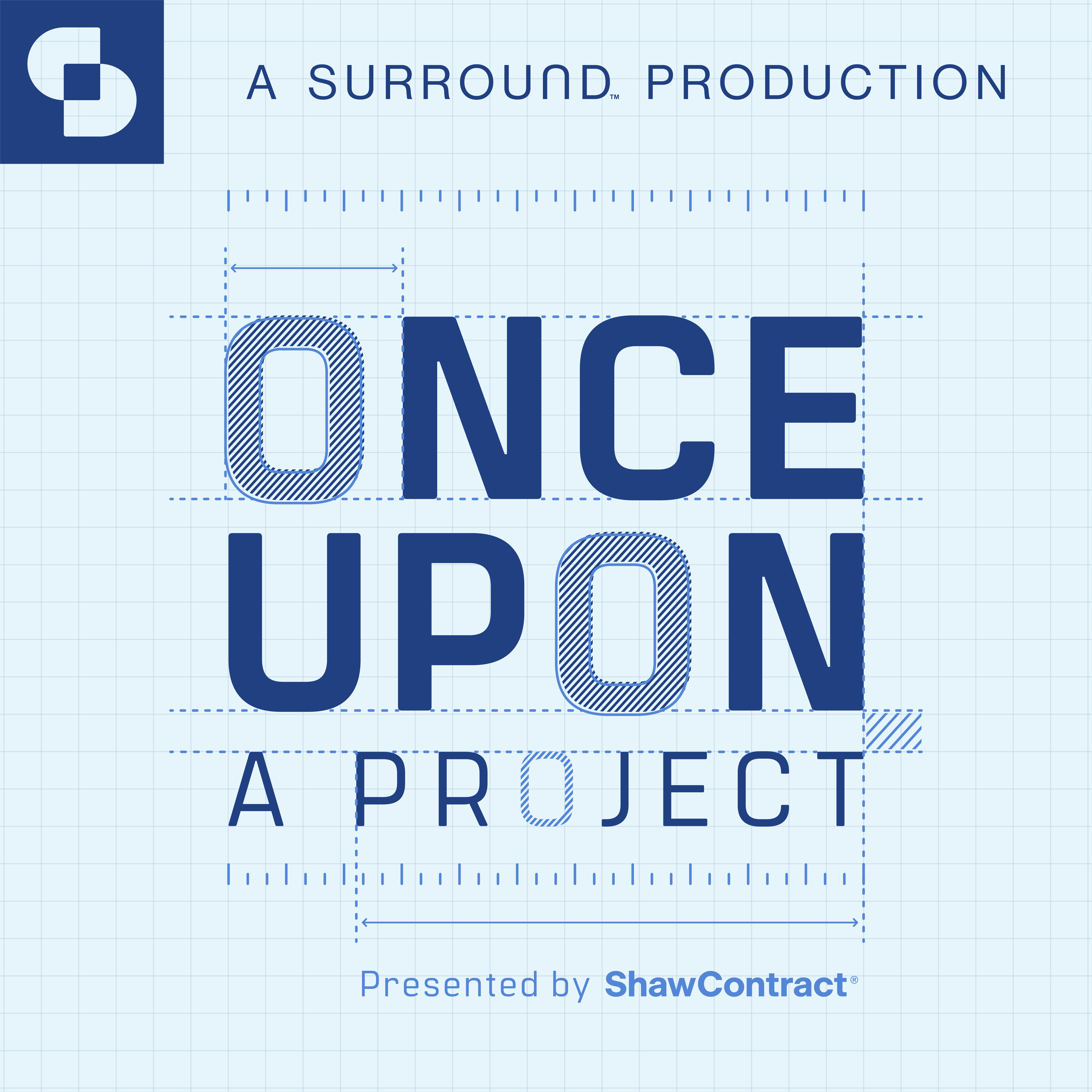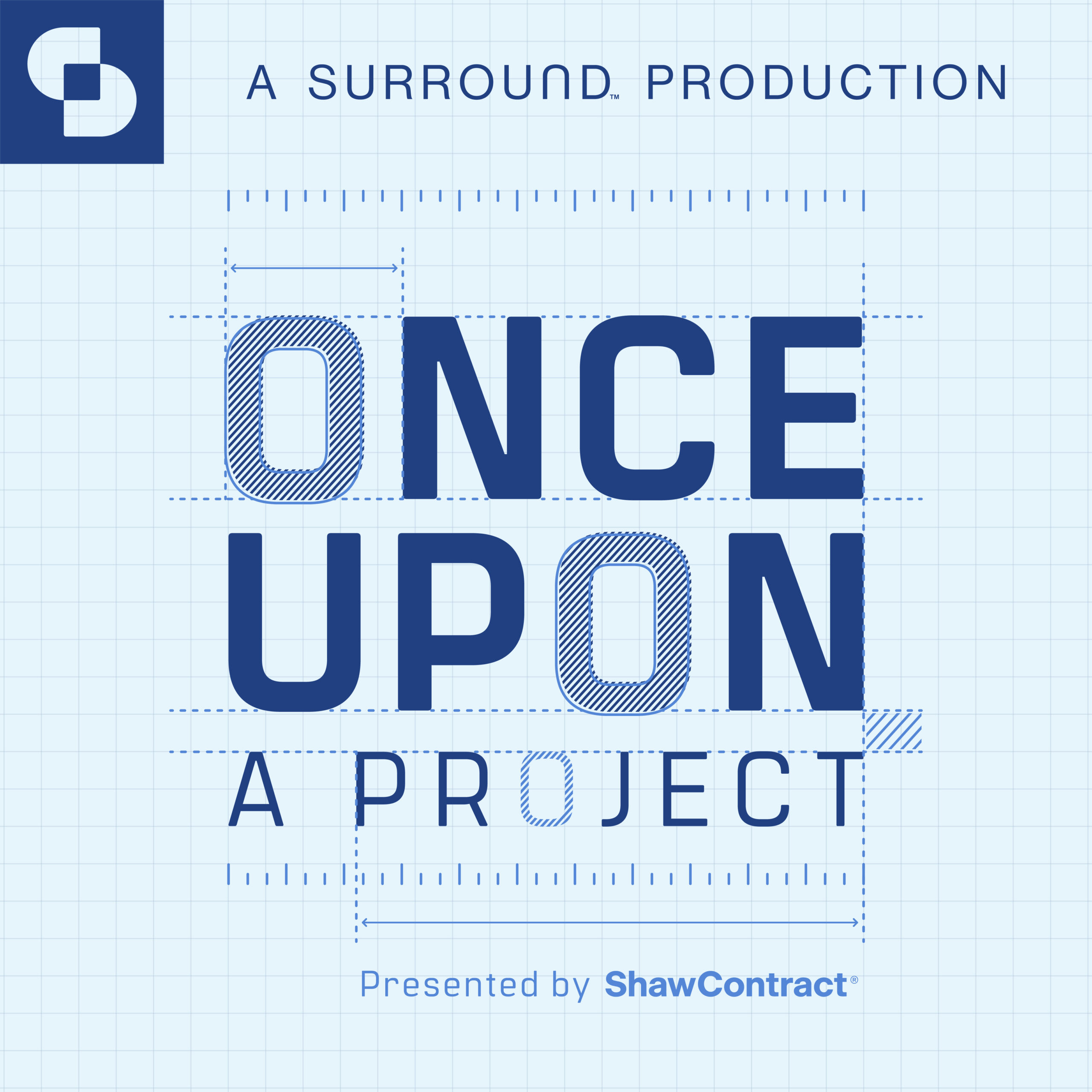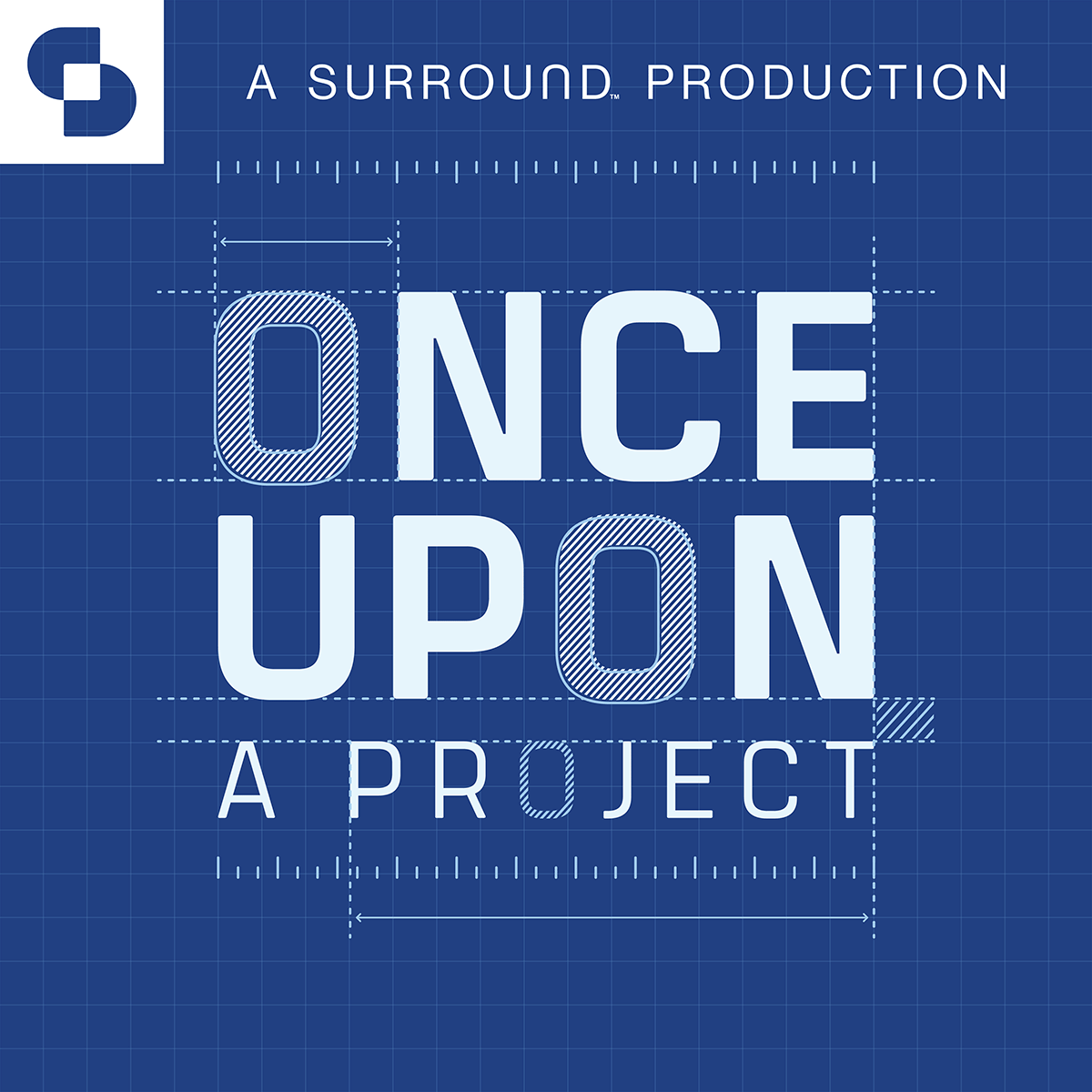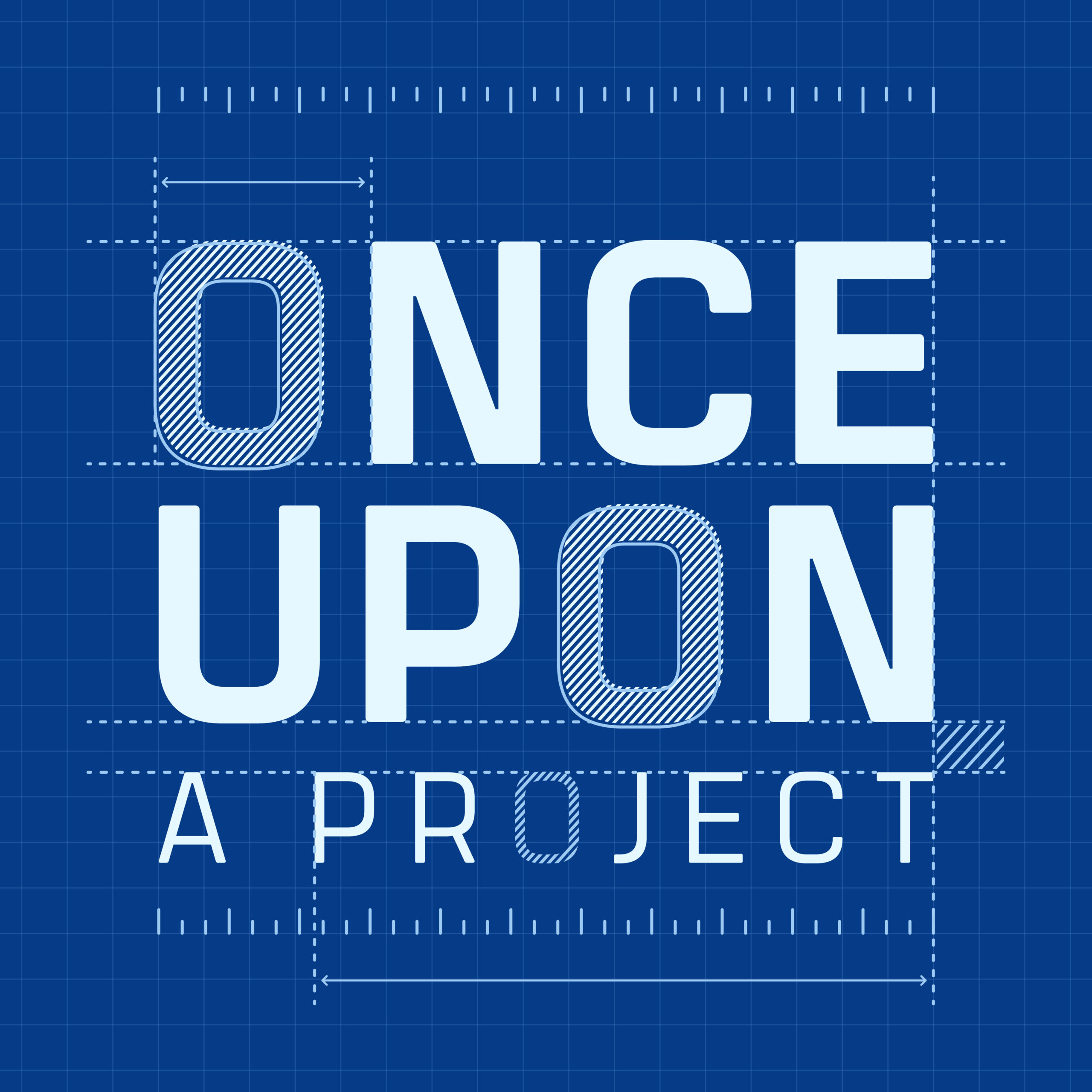Hear the story behind designing a 1-million-square-foot Nike World Headquarters building that set out to change and inspire how a legacy brand and thousands of employees work. Nita Posada, a partner and director of interior design at Skylab Architecture, explains the multi-faceted functionality of the monumental Serena Williams Building. With “Phenom, Warrior, Muse” as the guiding design principles inspired by the legendary athlete, Posada describes the deliberate work behind every detail, like neon-winged shopping carts and rose-shaped name plates. Plus, learn about Posada’s familial and Oregonian connections to design, how Skylab’s internal jam band helps professional cooperation, and what it’s like to design for a space that will be constantly changing.
Season 2 of Once Upon A Project is presented by Shaw Contract.

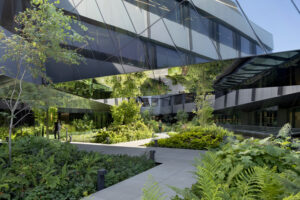
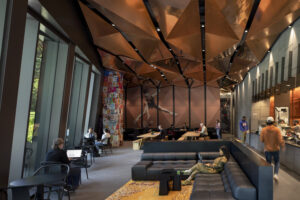
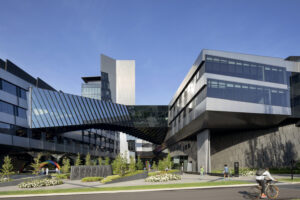
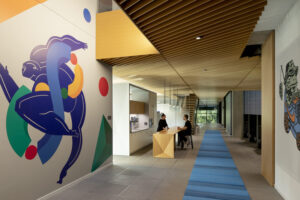
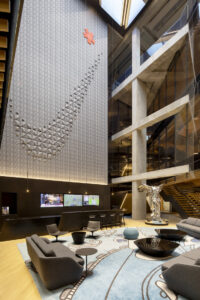
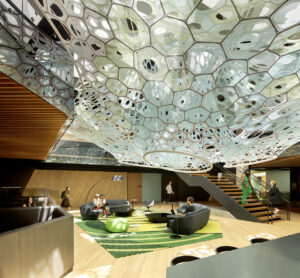
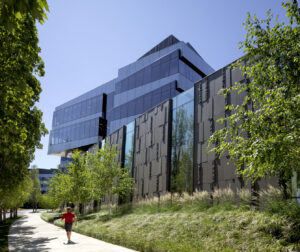
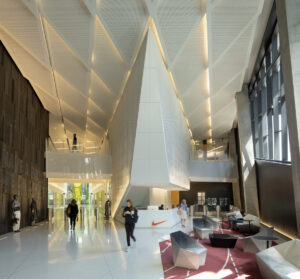
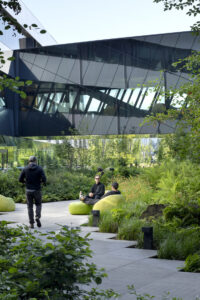
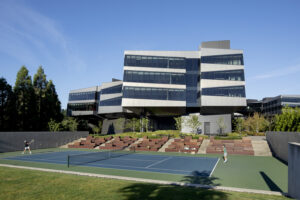
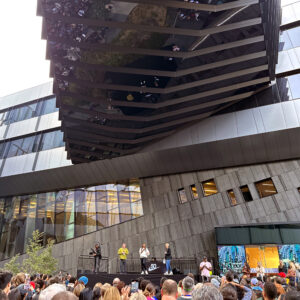
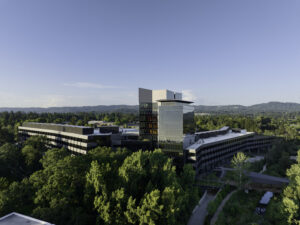
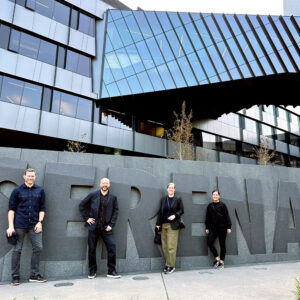
This transcript was generated in part by an automated service. In some cases it is incomplete or inaccurate due to inaudible passages or transcription errors.
Hey friends, welcome back to Once Upon a Project. I’m your host, A. J. Paron, Design Futurist with Sandow Design Group. Once Upon a Project prides itself on not just looking at the pretty pictures of a finished design project, but digging into the nitty gritty to discover the story behind the project.
Today, we’re going to the Pacific Northwest to discover a project for a brand whose popularity has lasted my entire lifetime. I distinctly remember in 1976 when my mother was gifted a pair of sneakers and the surprise of my brother’s reaction, Oh my God, Mom!
You got a pair of Nikes! They’re so cool! YEs, Nike has lived through many design fads and fashions. Even at my high school, Air Jordans was all that boys would wear. In fact, my boyfriend at the time convinced me I needed my own hot pink Air Jordans. And we would wear them around the mall for all to see. Fast forward to 2023, at my 15 year old’s homecoming dance, all the girls in their very short, barely parent approved dresses wore what kind of shoe?
High top Nikes. I was secretly jealous. Why weren’t we so smart to wear something that comfortable? I can only imagine how excited I would be to be in charge of designing a new headquarter building for the iconic brand. Nike. Not only was that a tall order, but wait to hear which athlete the building was being named after.
The greatest of all time. Let’s hear from my friend Nita about this once in a lifetime challenge.
Hi, I’m Nita Posada. I am a partner and director of interior design with Skylab Architecture in Portland, Oregon. We have our primary office headquartered here, but we work all over the country and all over the world.
Skylab has 14 different market sectors that we practice in, but really are open to any type of project that comes in the door, if it’s a good fit for us. So everything from mountain work, resorts, cruise ships. custom residential, both single family and multifamily, everything across the board. If you look at our portfolio, it’s really varied and we almost have a little bit of everything on our website and in the work that we’ve done. What we really focus on is four core values of our practice and we just search for clients that share those values that are going to make projects fun and that we can align with to do really good work.
I’m always curious to know how designers find their path to our profession. So I asked Nita and found out it started with her family.
I figured out that I wanted to be an interior designer fairly early on in life. it was a really hard choice between that and being a marine biologist, and at some point I realized that I didn’t really want to be a marine biologist, I just wanted to swim with dolphins, and the odds of that happening were fairly low, and because my dad was an a builder and my mom was an architect, it seemed much more likely that.
an interior design career would be more aligned with my future. , I actually started in architecture and at some point realized that I was more interested in the human experience of design, the tactile piece of design. And so I transitioned into the interior architecture program at University of Oregon and, had a really great time with it.
Having connected with my parents and sort of shared with them that I was going to architecture school because it was never really a question. I don’t think that they were surprised. when we were growing up, any type of homework that we would do. My mom would help us build models.
It was a no brainer and I think there’s something to be said for having that sort of environment that we were nurtured in because my brother’s an architect, my sister’s an interior designer, and it’s it’s all in the family.
So it makes for definitely really interesting, dinnertime conversations.
I think for a long time, the careers that my brother and sister and I built were very different from one another. My brother was working in, projects that were heavily developer led. I was working in the world of higher education and healthcare.
My sister’s always been on the hospitality side in New York. And, people always asked, would the three of you ever work together? And the answer was, no, we’re just too different. And funny enough, 20 years later, you look at how our careers have kind of landed. And now my brother and sister are running a practice together and I’m in the world of hospitality and,
and I’m doing a lot more projects that are just Really aligned with the things that they do. Now we’re really sharing ideas and communication about how to run our businesses and how to, , engage new clients and have different types of conversations. So it’s been really fun to see the development of our careers along the way. And then, of course, our parents are just so excited to be able to have, all of us at the table having those conversations.
we all went to the University of Oregon and went through the School of Architecture. And at one point, I think it was in 2006, because it was after I graduated, but my sister was already there, the school of architecture wrote this article about the Posada family and how we had all gone through architecture at U of O and what are we going to do next?
And it was kind of funny because my whole family’s in Colombia, they’re, they all live in South America. And so. Back then, before the times of Facebook, before Instagram and all of that, my dad had the school newspaper printed up and sent copies to all of the grandparents, all of the family. I think they were just so proud that there was this, family legacy.
Which ironically enough, fast forwarding to my time at Skylab, Gray magazine did an article on Jeff [Kovel], who is the founder of Skylab. and his family because his sisters are both in the creative fields in Portland and kind of big hitters here.
And so it was about the family legacy of design and architecture and related fields. He and I have never actually talked about it, but I’m sitting here realizing that we have this sort of shared thing in common, which is that we have , two sisters, one brother, all in the same industry.
And maybe that’s why we get along so well and have, have these really great design conversations because we’re, we’re sort of like siblings. Like we can kind of. play off each other that way.
Now, Skylab is not your run of the mill design firm. It’s known for innovative thinking with a core group of creatives that love to push boundaries. Looking through their portfolio of work, even how they tell their project stories is creative. So, how did Nita come to work with this team?
Jeff Kovel is one of my business partners and the founder of Skylab. He moved here in, , 1999 and founded Skylab after working on Lenny Kravitz’s home in Miami and realizing that he was really passionate about not only design, but also building things.
So, he found in Skylab and the rest is history from there.
Our studio is fairly small. We have 25 staff right now. We have five primary areas of practice, sort of the standard three, We call architecture planning and interiors, which are, the backbone of our practice, but we also have Skylab development and Skylab construction.
So we also think that that makes us unique in the sense that we are developing and building our own projects. The construction company was. Born out of a project that we were doing for Sandy Bodecker, who was the founder of Nike Skateboarding. He had these really incredible ideas, wanted to do some artistic executions of music studios and a skate bowl and all of these really interesting things that a lot of contractors weren’t willing to touch.
We said, we’ll do it. And he said, let’s go for it and, and give us the opportunity to build our own work. so we have Skylab Construction and now that’s really led to us in our new headquarters, which opened just a couple of months ago, creating an entire fabrication studio so that we can do everything from building small prototypes of a specific detail that we want to share with a contractor, to an entire piece of furniture, to an entire suite of FF& E for a client, and then all the way up to an entire
proprietary modular home system that we developed with Method Homes. which is a really important part of our practice. And so when we were building this new headquarters, we knew that we needed to make sure that we were integrating the art of making as one of the sort of pillars of inspiration in the place.
So we have space for music. We have a space for building things. We have places to do yoga. We have a full kitchen to cook together. we have an art gallery, a listening lounge. We have our Pirate radio station WSKY, you know, it’s just all of the things that make us really excited to be here and be inspired to work together.
It sounds like a summer camp for cool, rad people, right?
And we’re an incredibly respectful group of people. Everyone is inspirational and inspired by each other. Everyone is teaching and learning from each other. So we’re cool, but we’re not too cool. Like everyone’s invited to come in the door. Like this is a place, we built this place so that everyone can come party with us and roller skate with us on a Friday and hang out by the bonfire and barbecue.
So we were We’re cool, but with a fully open door.
And sometimes what binds a team together to fuel their innovative spirits is something not in design, but something that speaks to their creative souls
In 2017, not too long after I had started at Skylab, I heard little whispers that there was a band. and I’ve always played music. It was always a big thing that I shared with my family. we would have kind of Sunday concerts for the neighborhood, but…
it’s always been a big part of my life, but I hadn’t really had engagement with it in my adult life besides, you know, the casual karaoke here and there. So I heard that there was a Skylab band and I got really excited, but I was really new here. So I had to kind of hold my horses and just see what that process was going to be.
But it turned out that the Skylab band came, As a result of an article that Gray Magazine had done about Jeff’s family, Jeff, who’s the founder of Skylab. And in that photo spread, there was one picture where Jeff had a guitar in the background. So the editor of Gray said, Hey, we have this annual award show.
We need a band. We have another designer here, another architect here in Seattle, who we know plays music. What if we sort of put a band together and they can be the house band for our award show? So it just so happens that we have a lot of musical people in our studio. So the director of our construction company, Skylab Construction, was the drummer.
Eddie, who is our visualization specialist, was the bass player. And then , one architect and one designer in Seattle who kind of rounded out the band. So, the band had their first official practice, at our summer picnic one year. The only thing they didn’t have was vocalists. So this band was cool, but it was all instruments.
And I think someone in the studio knew that I sang. And so they said, Hey, can you just come up here and sing with us? Our vocalist is in Seattle. and so I got on the stage and started playing music with them and it’s just, we realized how much fun we were having. So., I officially became a part of the band then, so we’ve been the house band for the Gray Awards since 2017, up until last year, during COVID they had us write an original song, and so we’re just, we’re a cover band, and we play shows in our own studio, we play shows in Portland, we basically, throw parties so our band can play.
Like, we’re not that official, so we’re basically just, we tell people we have a band, they get excited, we build enough hype that we have a guest list, we throw a party, and then we do it again, and it’s, it’s pretty fun. It’s been a really good recruitment tool for us, because people see us, in the videos, or just footage of us from the Grey magazine, awards. And so, people do reach out and people ask, we talk about it as part of our studio culture when we meet with new clients.
And I think that it’s. It’s interesting because not only does it start a conversation, I think it also humanizes us as people. And for us, none of us are professional musicians. We all do it for fun. It’s something that we’re passionate about. And so it’s a place for us to be able to Be fallible and make mistakes and play with new things and just explore together.
So it’s really nice that we’re kind of in a professional context because we’re with colleagues, but we’re just we’re playing it. It is absolutely just play and it’s fun and there’s zero pressure around it. so it. Creates a really good forum for discussions with our clients about just our culture in general as a studio
How fun is that? But I asked Nita, How does playing music help you in your design process?
So I think playing music makes me abetter designer and also a better teammate because it allows a little bit less perfectionism in what I’m doing. It allows me to just play a little bit more and it’s always a good reminder that it doesn’t matter how well I’m doing. I could be… singing my ass off. Jeff could be playing the guitar so well that day.
If we’re not in sync, if we’re not watching each other, if we’re not really paying attention to what the other is doing, it’s going to sound terrible. And so the ability to make mistakes, to kind of coach each other, to share, to be excited about what others are doing and to be like, Oh, I’ve never heard that song, but I’ll try it.
Or show me how to play that or what chord is that you’re playing it differently than I do. That’s really interesting. , it creates a really good forum for junior staff that are in the band or people that are watching us play to, to just, engage in dialogue about how to make something together that is really different than sitting at a table with the pressure of a deadline or a client meeting coming up.
So here’s Nita, a creative soul, whose family supported her in all things design, now at a very innovative, edgy design firm. And in walks, a project most designers could only dream about in their lifetime. =Mm hmm.
Today, I’d love to share with you the story of the Serena Williams building at Nike, which is a million square foot Incredible building at Nike World Headquarters.
So I personally started working on this project in 2013, with a different firm.
Originally, there was another firm that was hired to do the, initial planning for the project. So I was fortunate enough to be able to do the programming and, have a really solid background in this project.
So this project came to Skylab around 2015. initial programming had been done and there was a little bit of preliminary work that had been done, so Nike was looking for a very integrated team that would weave together the landscape architecture, the architecture and interiors in a way that was really integrated. Skylab was a firm that was known for doing that and particularly Jeff Covell’s interest in not only architecture, but Just interior design, as a whole as well.
So, the primary client lead at Nike wanted somebody who was the team lead, the primary project design lead, and would look at the project from a kind of holistic lens of design. So, fast forward to 2017, I interviewed with Skylab and they said, well, we have this big big project that we’re doing, and we would need you to jump into it.
This is what it is. And I sort of laughed and said, Oh, great. I worked on this project before. And in fact, the client is someone that I’d worked with on other projects before. And we’ve spent a lot of time together. I know their process. I know the project just enough to be able to dive into a million square feet.
So I was really excited to be able to wrap up the project and that I had started years before.
So this project, you know I’m calling it the Serena Williams building because that’s Eventually, what it turned out to be, and we learned that early on. I’ll share the story of that shortly, but at first, all we knew was that it was a large building. We knew that it needed to be about a million square feet because of everything that they were trying to do here and that it was going to change the way that Nike was really working because for the first time, the products could move from being sketched to prototyped.
To designed to merchandise and fixtured all under one roof. So for years, Nike’s design teams had been spread amongst different leased buildings around the perimeter of campus because when they built the original campus, believe it or not, Nike didn’t know if they were going to make it. They thought, well, we’ll just set up shop in Beaverton.
Maybe we’ll do well. Maybe we won’t. We’re going to invest in this campus, but. If we don’t make it, we want to be able to sell it in the future or have other companies that are in Beaverton and some of the tech companies be able to look at it and say, yeah, that could be our home. So, they had invested in some buildings on campus, but there were a lot of least spaces and that’s where a lot of their design teams were.
So what they wanted to do is bring everyone back to the campus to allow opportunities for design teams to see each other for their departments, which they call categories, to be able to have awareness of what was happening across a season or across a major event like the Olympics. And so that there could be more continuity in product offering and just design in general, not only continuity and what was going to the market, but also just.
The ability from them to learn to one from one another and innovate together, to really elevate the product and, the caliber of design that was coming out of Nike. So the scale was enormous. You’re suddenly moving 2, 500 people in one building, and you’re also moving in 300, 000 square feet of merchandising and retail spaces, , into the same space.
And then there’s a couple of things, that’s a brand new way of working, and also knowing that they’re pretty nimble, so they’re not only moving around the building throughout the year, but they’re also constantly innovating their brand identity, their color palettes, everything that is design, right, is changing consistently based on the season or the event, and so you have to create a place that is A beautiful inspirational space for people to work, but also allows for them to have a dynamic environment where they can constantly be changing and, weave those two things together.
So, thoughtful design with the opportunity for them to put their own brand and their own content identity, at a scale of a million square feet. So, great, they’re all in one building, but. Then, how do you get people to engage? How do you get people to interact and let it feel like one building and not, , just miles and miles of hallways?
Wow, what a challenge.. I asked Nita, how did it feel to be responsible for a project that was going to affect so many people?
Having the opportunity to suddenly be working on this incredible project with this brand, with this namesake, the overlay of those three things, not only globally, but also in our backyard, was this terrifying thrill. It’s like getting on a roller coaster. Like, oh, We’re going to be so excited, but also, don’t mess this up, you know, like, all eyes were on us, all eyes were on what’s happening on the Nike campus, Skylab is a small firm, what are we going to do?
We were working with other firms were doing Projects on the north campus. And so there was sort of a lot of questions about how are the firms going to work together? What is this north campus going to look like? that’s kind of the best way that I can describe it. It was all of your dreams come true and suddenly you’re faced with, the reality of having to execute it.
We do really well under pressure. Not only is this a deadline driven industry, but at Skylab, we’d love a challenge. We love to create new things. And Nike was the dream client for us. They don’t do anything per the status quo.
They want to invent and reinvent and create and be the best and innovate and to have a dream client like that that was constantly pushing us to do what we do well and to do it better and to continue to push and to think of new ideas and bring it to the table for them was really a dream.
mean, working with an iconic brand is one thing, but what about creating a lasting design legacy for a beloved sports legend, the one, the only Serena Williams?
Finding out that Serena Williams was the nametag for this building was incredibly powerful. As a woman of color in an industry that is traditionally not made for people like me, seeing someone Not only be the namesake on a campus that’s globally recognized to be sort of the headquarters of athletes all over the world, but to be the namesake of the largest building on campus that was holding all of the design and the creation and the things that brought Nike to the next level and the next generation of their company.
Was it? I think it gave not only myself, but it kind of gave us all the strength and power to, to push through it and to be inspired by her and to, to really want to do the best for her. And even though we didn’t spend a lot of time with Serena, we spent time with her team and the Nike team that knew her and brought her to the table.
It felt like she was. There with us all along and that there’s a lot of strength in that.
okay, after the initial shock and awe of this incredible project had worn off, now Nita had to come up with a solution. How do you incorporate a person, especially Serena, into a physical building?
We were fortunate enough to learn fairly early on that Serena would be the namesake of the building and started to build this idea around , Serena as the inspiration, this three part Phenom Warrior Muse to capture her strength, but also the beauty and the softness of herself as the muse for the building. almost serendipitously, it helped to have that three part inspiration because the building was then able to separate into these three wings. We were looking at the inspiration of not only Serena, but also the goddess warrior Nike, which suddenly those two things came together really beautifully. And you can see if you look at the… Early diagrams of the building that the organization of the building is really based on Nike’s wing. And then as you think about those three pieces of Serena that we were pulling out as inspiration, we split that wing into three parts, which became the three design wings, really anchored by the tower and the merchandising center.
It happened almost so. Easily, you know, when things fall into place in that way, where you have, you’re trying to bring the idea of athlete and sport and brand and the namesake, and then also the traditional inspiration of where did the name Nike even come from? How can we gain inspiration from the DNA of the brand itself? it was sort of meant to be, which is silly, but you pull the magic from the idea and it emerges and that’s what’s really, , exciting as you look through the evolution of this project is that it seems so natural, like it was, I can’t imagine that it would be yeah. Any other way.
There were two primary types of inspiration for the primary portions of the building. , the Serena Williams as inspiration was about the ultimate phenom, warrior, and muse. The Phenom is about celebrating her outstanding endeavors in athleticism and making sure that we’re integrating that throughout the building. Warrior was about celebrating the power. Of Serena as an athlete, a human, and just in general presence in this world. , thinking about the materiality of the building, , the presence of the building on the site.
And then the muse portion was about the softer side of Serena as an inspiration , to women, to athletes, that was the Serena side of the inspiration. And then of course, with the tower, we wanted to bring in something that was about , the, innovation of the brand. And so the intertwined volumes of the tower are a nod to the handshake that was the original company forming handshake between the two founders of Nike, Bill Bowerman and Phil Knight.
So you don’t, necessarily see that unless you know the story, but there’s a lot of these Easter eggs that we have throughout the building of once you start to walk through and hear the stories, the inspirations of Serena, you start to see these parts and pieces really stand out.
some of The inspirational pieces came forward in design, really starting with. brand early on. Often we think about brand or wayfinding as a piece that’s layered into interior design throughout the process. Sometimes it’s layered and later in design. But one of the things that we started really early on was just telling stories and learning the stories of Serena’s life and learning the stories of Nike and the people that would be occupying the place.
There’s , some things that are more. popular and well known and other things that we learned just from having heard a story from Someone who had heard from her dad who told them a story at a tennis tournament one time And so there were these brand elements that were created really early on that started to define the place And how we even organized space
We learned about the monumental tournaments and the moments in her career that really elevated her to the next level, which helped us determine how we were going to, , theme or create brand identities for each of the food service venues in the building. For instance, we learned about. Some of the stories from her childhood that could be stories that were told as people move through the building.
So part of what we wanted to do was to tell these stories, really integrate them throughout the building so that as our designers are now moving into the building, they also start to tell these stories, and they feel like it’s, Also, their building because they have things to share with their family or their friends that are coming through the building or other colleagues and to spark conversation about the inspiration for not only the building, but how someone could go from being, a young child just learning to play tennis to. this kind of world phenom.
I asked Nita to give me an example of a design integration that shows how they manifested the legend into the details of the physical space,
, one of my favorite examples of brand integrations is the subway stop that Serena used to use when she lived in New York was Flushing. And because we branded a lot of the elements throughout the building to be aligned with Serena’s life, it just so happened that the brand team that we were working with at Nike, branded all the bathroom entries over different, Places that Serena was and one of the bathrooms just has the flushing, subway stop sign and the entry, which I think is you know, on the nose, but also very appropriate.
There’s a lot of custom elements from large to small. Serena’s favorite flower was the rose, so when you are in the auditorium, we had custom name plates or number plates made for each of the auditorium seats, and they’re in the shape of a rose.
Similarly, there’s a custom rose mural in the tower restaurant. , which is, is subtle, but it’s also a nod to, her preferences.
. The Olympia Theater, which is a two story auditorium that seats 140 guests, is called the Olympia Theater and it’s named after Serena’s daughter. Each seat in the theater features a number that is on a number plate shaped like a rose, and then among the dozens of black chairs, , there’s one chair, Nike’s signature orange color, that’s seat number 72, And it references Nike’s first year, which was 1972.
The lobby closest to the tennis courts has a shopping cart that comes out of the wall, and it’s a cool and very interesting art installation, but it’s also a nod to the way that Serena’s family used to carry tennis balls from their home to the tennis courts where they played.
And then flanking that shopping cart are neon wings with the words that say, I’m gonna learn how to fly, further homage to Serena’s childhood and something that she used to say a lot. Each of the food service venues are named after a different open. So there we have the U S open. We have Wimbledon. We have the Australian Open, which we’re calling the Oz Café, and the ceiling graphic in Oz is really beautiful.
these constellations from the night sky as viewed from Melbourne, and it shows several hidden images of Serena. In the night sky, as well as Michael Jordan and other Nike imagery, so they’re weaving them in as constellations, but trying to be contextual to the place and bring in the inspiration from, , the different pieces of Serena’s life and critical moments in her career.
There is a favorite of mine, which I’ve heard might be urban legend, but I think that’s what makes it sort of interesting.
One of my favorite installations in the building is in the Sundries space, which is called the Gazette. And it is an installation of side view mirrors. So this was based on a story that was told to us, which was, when they were younger, , one of the sisters would steal the family van and went on a little joyride and happened to knock some side view mirrors off some parked cars.
And, , so we decided to do an installation of these side view mirrors as a funny nod to this story, but also paired it with the sign that says, ride a little, bump a little. Which is a good reminder to all of us that there will be smooth times in design, in work, in life, but that there will be bumps along the road and that’s just part of the journey and we should embrace that as part of the journey.
I think one of the additional challenges besides the scale of this project and, , doing justice to our namesake was that We didn’t know and they still didn’t know and it’s still changing who was going to be in which space of the building. So you’re trying to create these standard layouts, knowing that inevitably things will change, but that you also want to create a place that’s flexible.
over time. So from the perspective of workplace and the integrity of workplace and the ideas of workplace, you want to provide just enough that you have a solid baseline, but also allow Nike and the different categories to come in and over time make it their own.
And we’re really proud. we walk through the building and often we’ll say, Oh, they added this or they moved this around or there’s a new office space here, but that’s how the building was intended to work. So it’s nice to see it in action and , see the movement that happens over time.
Design projects are partnerships. There are many entities at the table that help an idea come to fruition. And to create something really special, you need manufacturers and suppliers to come to the project with all that they have. Let’s hear about how some of those collaborations made a difference
in terms of the execution of the project, one of the fun opportunities that we had was how to work at this level of scale while making everything feel custom. So, our industry partners were amazing in helping us solve those problems. I don’t think there’s anything standard in the entire building. When you look at pieces of furniture, you might say, Oh, I know what that is.
And then you’ll look at it more closely and say, Oh, look at that stitch detail, or I’ve never seen this upholstery before. One of our specific partners, Shaw Contract, help us work through the challenge of integrating wayfinding in our very long corridors through the use of the custom carpet runners in the hallways, which you can see in some of the images that are Differentiating the wings from one another, differentiating the sections of the wings, so they helped us create a custom ombre pattern that would go from the tower all the way to the wing ends, There’s a lot of problem solving that we did with them and a lot of really critical brand integration. So they were an amazing partner in helping us, not only work with very specific dimensions, but also just getting it just right so that it could be branded for the building use the exact yarns of Nike’s very specific color palette, but also support.
How do you do? A mile long corridor in a way that, meets the minimums, but also allows you to feel like there’s movement in the space. And like, it’s a really dynamic product and not just a mile of the same thing. So they were a really great partner in helping us problem solve. Besides the customization aspect of the scale, it was also for us being really thoughtful about how we’re integrating sustainability at that level of scale. Often when you’re customizing something, you’re . not able to get the same sustainability story or you have to be really thoughtful about how you’re doing that to make sure that you’re still aligned , with all of the products, original integrity.
So, , our partners were incredible in helping us do that as well.
Okay, and here is the million dollar question I was dying to know. Did Nita get to meet the greatest of all time athlete?
I did not get to meet Serena, unfortunately, but , there was this really funny moment at the building dedication, which occurred postcode. So the building technically open during COVID, but really, they didn’t move in until a couple of years later. So there was a building dedication that occurred last year and our team went and Serena was there and it was really cool to see her in the context of the campus and how many people were excited to, to see her there.
So she did a little speech in the kind of plaza in front of the building and then walked down to the tennis court, which is, , of course, dedicated to her as well and did a little photo shoot there. So I found myself standing in a spot sort of to the side was trying not to be too in the mix, but didn’t realize that it would be exactly where she would be walking out.
And so I had a moment where her dog walked out and I looked at her dog and then her dog walked in front of me and I realized, Oh boy, she’s following right after and so it’s funny to see the photos from that day because I’m just wide eyed standing in the path where I’m definitely not supposed to be.
So the closest I got to meeting Serena was just by being in the way, but it was cool because it was , an opportunity to just be in her presence and just see how excited not only she was , but also everyone else., I think that the main thing that I took away from that is that she’s incredibly humble, like she’s part of her success and part of her growth in her career is that she’s an incredible athlete, a powerhouse of a woman.
But her humility and the way that she just still communicates with so much love and respect makes it all worth it at the end of the day. Like if you had an athlete show up, flexing and being super interesting and of course I deserve this and this is my building and all that, you’d be like, oh.
That’s fun. But, you know, with Serena, she just received it with so much, gratitude. And there’s nothing better in what we do than to be received with gratitude.
Okay, maybe it’s not as exciting as we all hoped, but that encounter could end up in your next favorite rom com. I mean, I kind of love it. So beyond her albeit brief brush with fame, what did this project really mean to Nita?
Both myself and Skylab, this has been a paramount project, , in my career and also Skylab’s portfolio. I think it’s rare that you have the opportunity to work on a project like this that has so many different types of space. And so you know, people say, oh, have you done this? It’s like, yes, at Serena.
Have you done this? Actually, yes, at Serena. What about this? Yep, we did that at Serena. also for Skylab, it’s kind of turned a corner for us in terms of from us being a small firm. Now suddenly people are saying, Oh, well, are you sure you can handle a project as small as ours? You did Serena Williams.
So we say, No, we absolutely can. We actually have this really broad portfolio of projects at all different types of scales. It’s pretty monumental in that way. Going back and having the opportunity to engage in the space, you realize just how much. Work went into it. How many details are in that space?
How many people are represented in the space? How much design occurred in order to get us there? Of course, any project that you go to, you know, it’s hard to take our punchless hats off whenever you’re walking through a project because we know what could have been different or what could have been better.
I would say that there’s moments where I consider things like, Okay. Wall base, like maybe we could have standardized a little bit more on wall base to have more time for customization on other things. But in general, I’m so proud of of what we did and what we were able to execute with a fairly small team and a fairly quick timeline.
, you know, it was the biggest project Skylabs ever done and I think it was incredibly well executed.
After the fact, one of the things that’s been most surprising is how, even though we built out the space to be flexible and change over time, it’s always more than you think it’s going to be. So whenever we walk in, the installations are different, the furniture’s been moved around , it’s been really great to have the opportunity to engage the space after the fact and maybe challenge ourselves to consider how do you customize space and place, but also allow More flexibility for them to be able to switch out a brand installation or, , move things around the building and in a way that’s going to work for them.
design come to life and actually exceed your expectations. That fills the creative soul in more ways than you can imagine. Nita and her team really aced this one. But you’re probably wondering what I was wondering. What about the Skylab Band?
So, unfortunately, our band did not get to play the opening. But, I think one of the things I’m most proud of about this building is the way that the landscape, the building, and the interiors sing beautifully. And really engage with one another and the outside is brought in.
It really feels like a place of the landscape, not just in the landscape. One of the elements in the landscape is the tennis court that we designed for Serena. So we went and toured the building for our summer retreat last year with our entire staff and we had a little tennis tournament on the court.
And what a lot of people didn’t know going into that was that Brent, who’s another one of our partners, Brent Grubb, he’s a rec tennis champion in the city of Portland. And so at one point we had Brent on one side of the court, six of us or eight of us on the other side of the court with rackets, and he’s just running circles around us.
It’s 105 degree day. And we just had this moment where we paused and we realized how incredible it is that our entire team is here sweating together, laughing, challenging our partner to a tennis match in a building that We all made together, a place that we all made together. , so the band didn’t play, but we did have a little tennis tournament, and I will say Brent just kicked all of our asses, and it was a really beautiful thing to witness.
So, we hope to do it again sometime. I think there’s a rematch in there in the future.
For the once in a lifetime project, at the end of the day. It’s actually about the journey. How did they get there? And did they have fun along the way? It certainly sounds like that happened here, and that can be the lesson for all of us.
When we need to tap into our creative genius, it helps to be in an environment where innovative, free thinking individuals, along with trial and error, are celebrated and encouraged. To create something great, you must have the right partners, support systems, and a mindset that you can achieve anything.
Basically, what you need is a page out of the Serena Williams playbook. Once Upon a Project was produced by Surround, a podcast network by Sandow.
This episode was produced by Hannah Viti. Thanks for listening, and I can’t wait for you to hear our next story.

