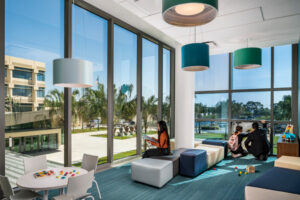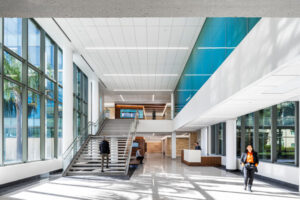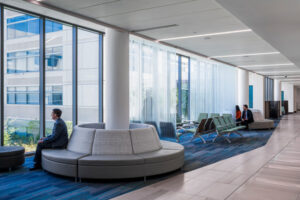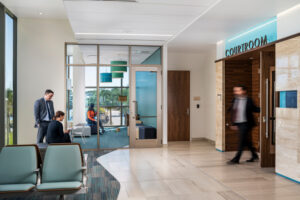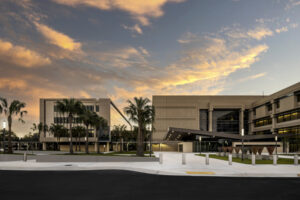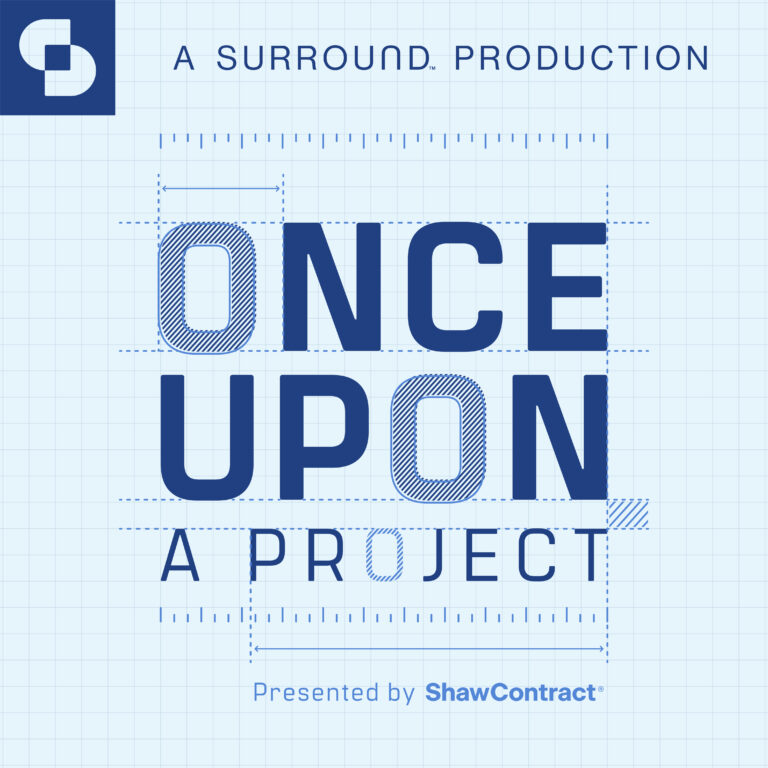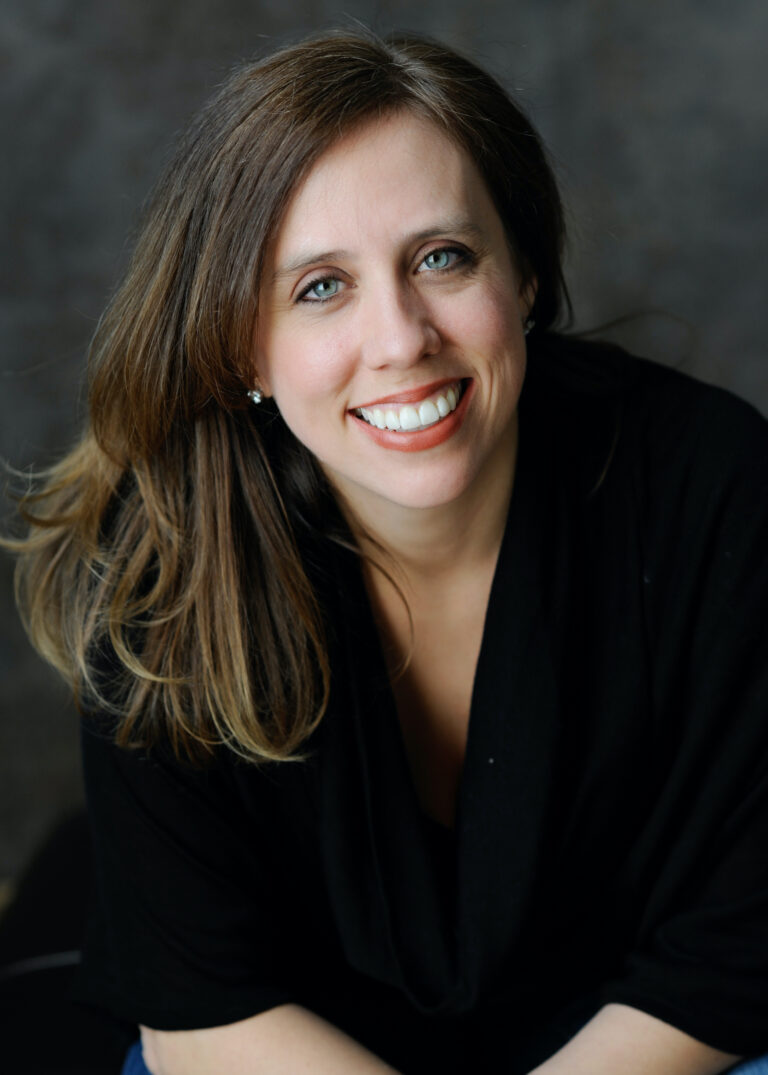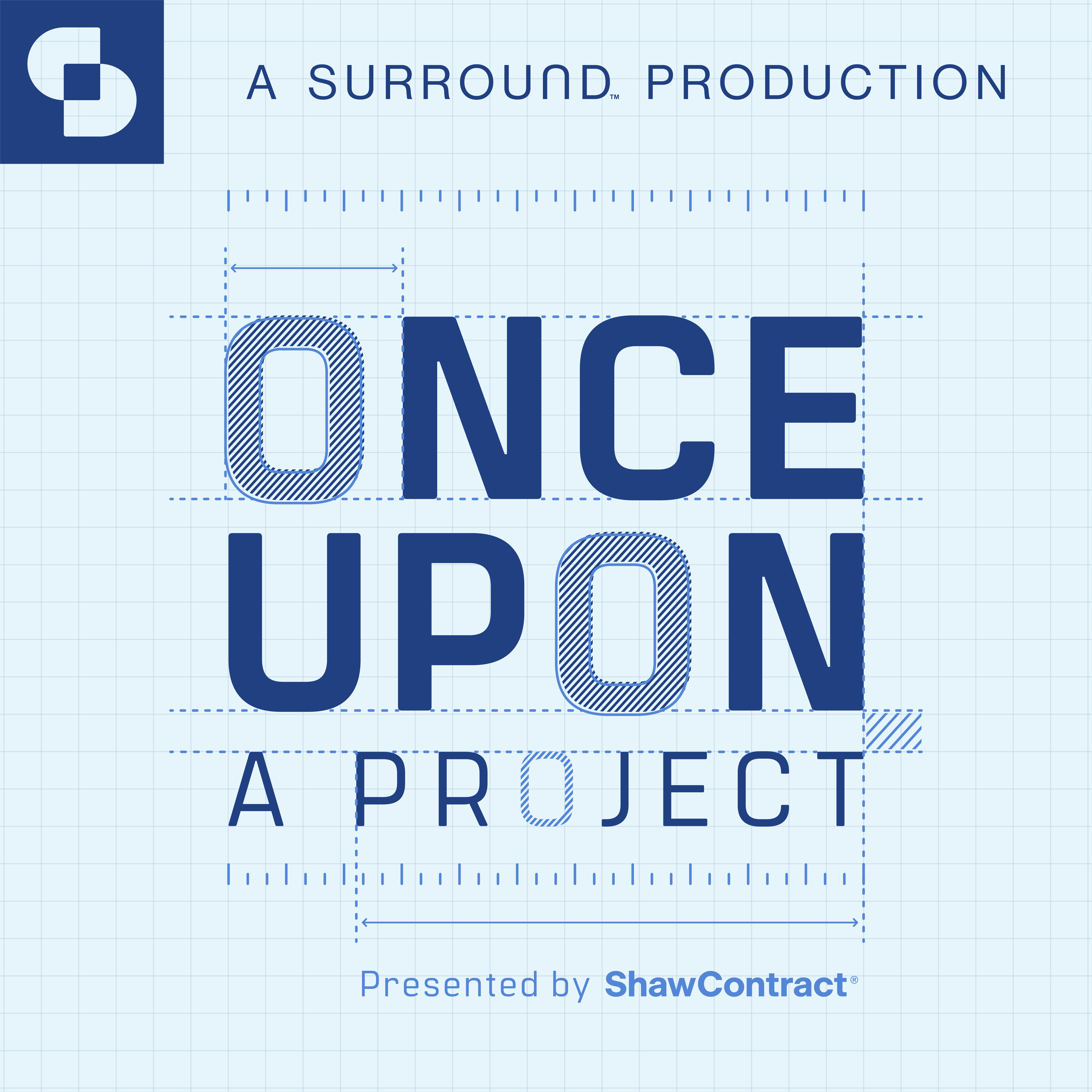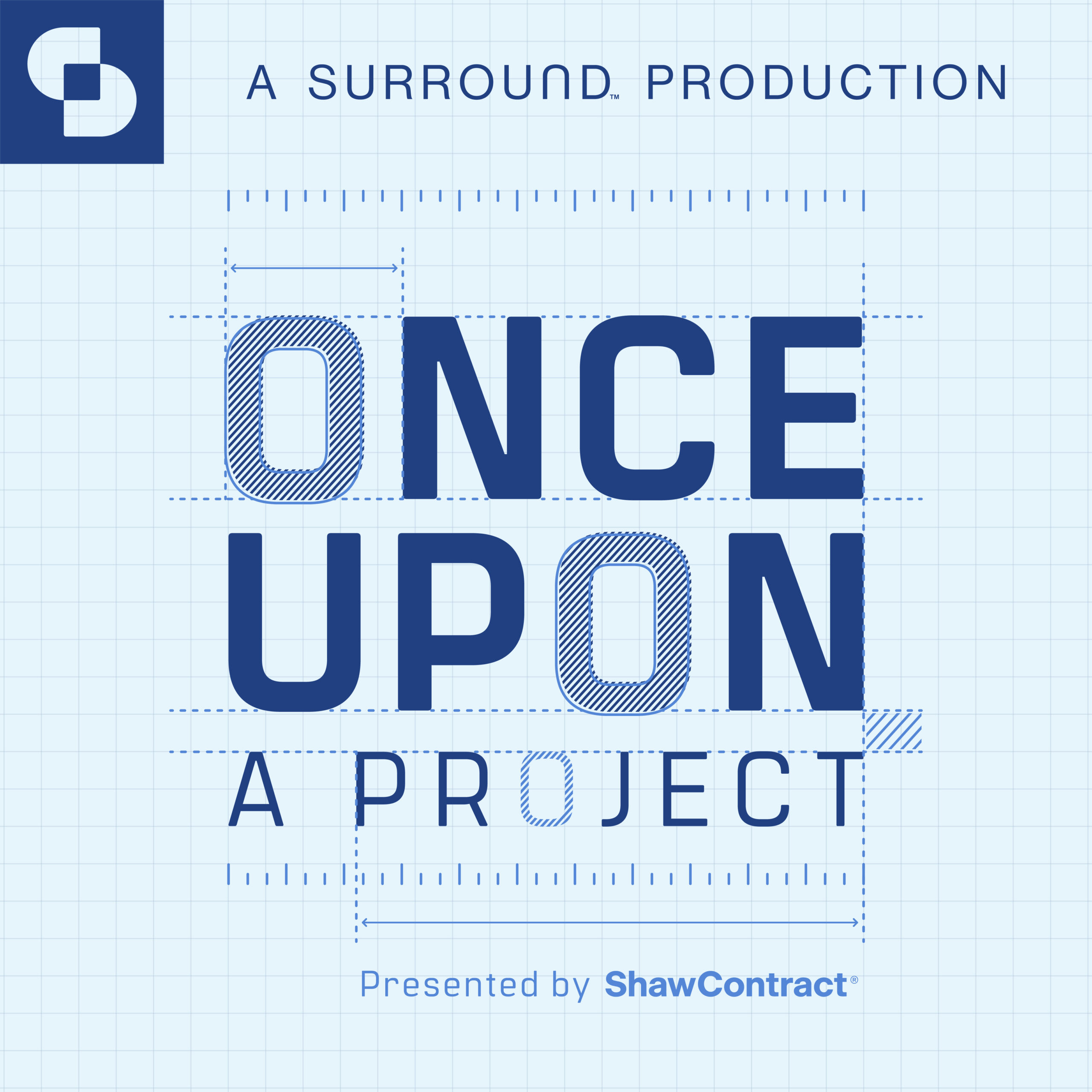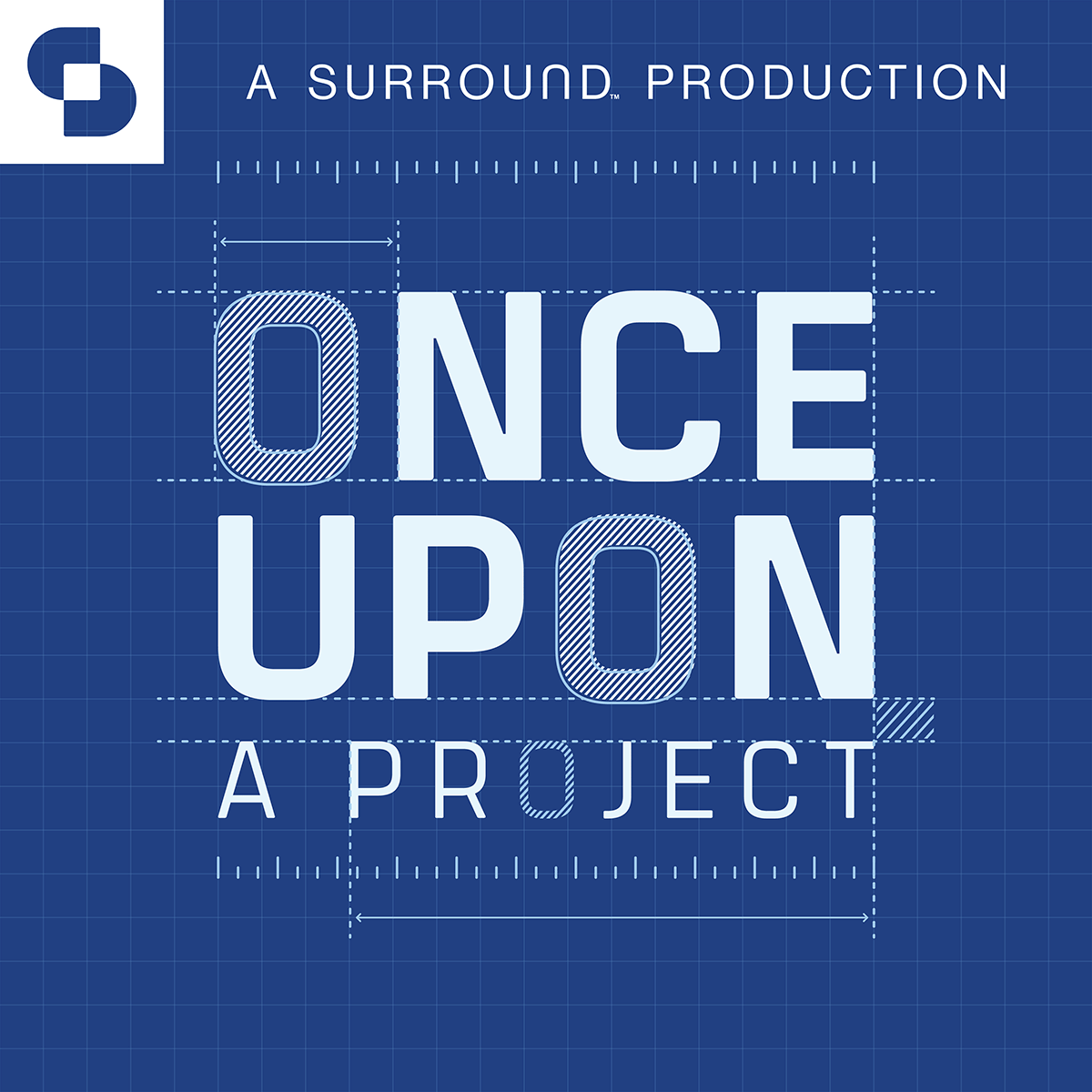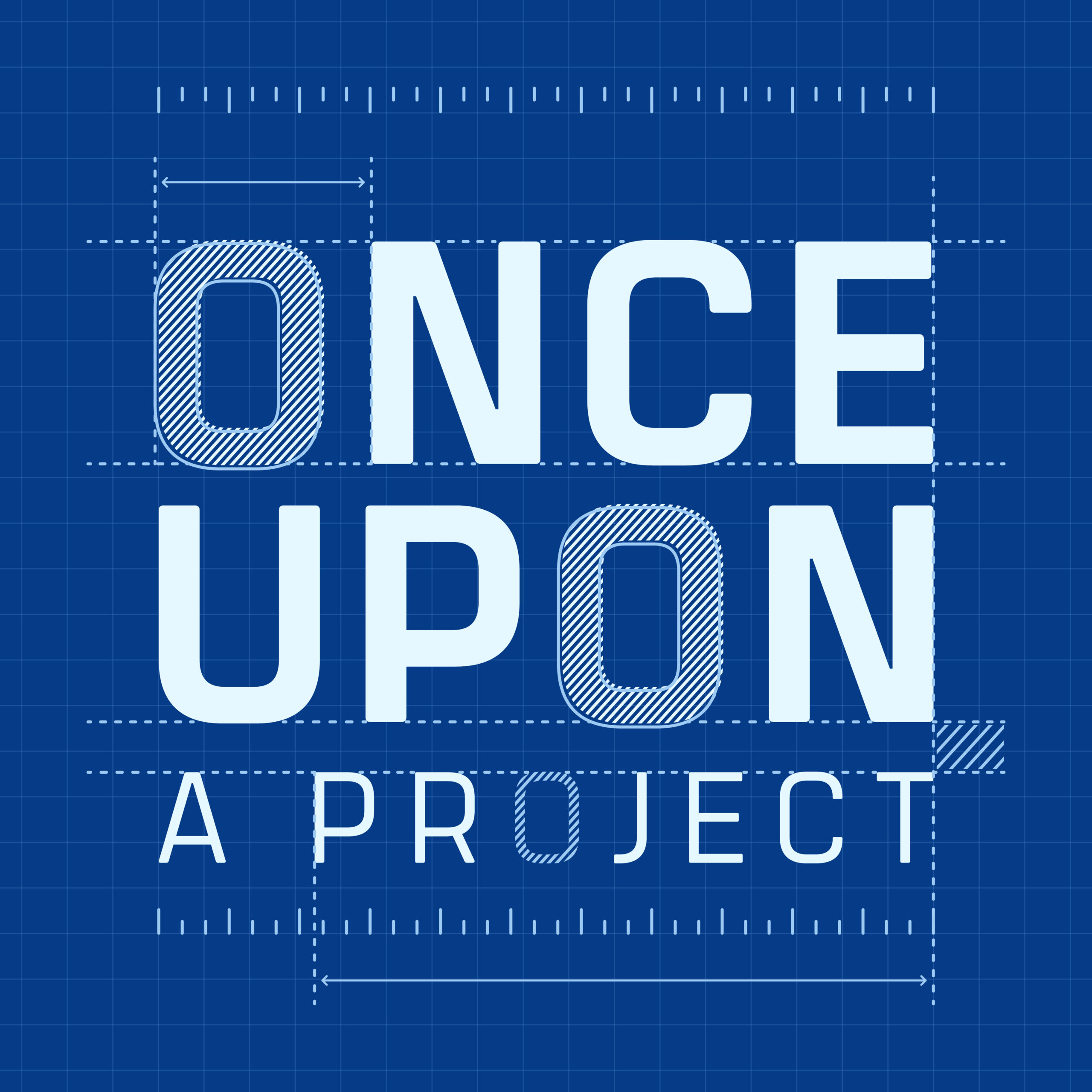If you ever find yourself in court, you’re going to hope it’s this family circuit in Orlando, Florida. Designed by Jose Jordan who comes from an architectural family and is a current Principal at DLR Group, his scientific approach to architecture with a focus on tactile materials has led him to this niche of civic architecture. Host A.J. Paron shares a personal story that helps hammer home the importance of Jordan’s design ideas like planning for privacy, ensuring views of nature, and the inclusion of lively colors. “Safe and secure” is the guiding ethos for the project, which makes sense when you listen to how Jordan talks about his approach to designing for positive change.
Season 2 of Once Upon A Project is presented by Shaw Contract.

This transcript was generated by an automated service. In some cases it may be incomplete or inaccurate due to inaudible passages or transcription errors.
[00:00:00] Hi friends. We are back with another great episode of Once Upon A Project, the podcast where we revel in the design story behind the Pretty Pictures. Today. I wanna begin with this question. Do you remember the first time you were in a government building, but more specifically a courthouse? Today we are talking about designing for the justice system.
I’m Jose Jordan with DLR Group. I am the justice and civic leader for interior design. Within our company, I design all kinds of government spaces, including judicial, courthouses, corrections, and public safety. If this isn’t your first time listening to Once Upon a Project, perhaps, you know by now, I’m always curious about how designers find.
Find their way into the profession. [00:01:00] So let’s start at the very beginning. Wow. So how I became an interior designer is probably a longer story. My father’s actually an architect, uh, and so he does practice here locally, and I grew up in a shadow learning to do all kinds of art, painting, drawing, sculpting.
And then eventually he had me start doing line drawings. When I said I wanted to be a studio artist, both my parents told me to try to focus on something that’s a little bit more stable. And so I said, well, I could do architecture, but I don’t wanna be like my dad. I wanna be better. And so what should I do?
And so he introduced me to interior design and I said, well, this is wonderful. And so I did explore several schools for interior design. I got accepted to Florida State University for their Bachelor of science. And finished that and then was offered to go back to get my graduate degree in architecture.
And both of those were really unique because there’s an art to design both in interiors [00:02:00] and in architecture. And though sometimes we can look at design as being more of a science, there’s something beautiful about understanding the nuances and the impacts of small moves in what we do. And I caught onto that real quick, especially in, in interiors, being able to organize things more than just a kit of parts, but kind of a, a, a master plan of whole.
I carried that over into architecture and really enjoyed it. Being able to focus on the bigger picture and the overall experience of how certain things create space, how certain things define space, and how the space creates an experience. Tie that back to the Science of Interiors. Long story short, that’s how I got here.
One of the things that makes today’s episode and Jose for that matter, so unique is the devotion to a sector of design. Not known for sexiness or [00:03:00] innovation. They are buildings that has historically, no one wants to visit. Many architects and designers, we always wanna work on real flashy projects. And ironically, DLR Group has a studio here in Orlando that was working specifically on courthouse design.
And it wasn’t anything that was ever on my radar, but when I saw the work that was coming out of here, it was a very classic, very well done, very high-end design, right? It had a monumentality to it. It was grand in scale, and I was attracted to that. I was attracted to the fact that it was modern. I was attracted to the fact that it had rhythm and it had this kind of like air of something greater.
And, uh, a friend of mine was working through here, and so I, I joined the team and quickly was absorbed into the world of courthouse design. I was brought as an architectural intern and about four or five years later, someone asked me, he was like, Jose, what do with your career? And I said, you know, I don’t know.
I show [00:04:00] up every day. I, I do my job and I hopefully do it well and, and I go home and then I come back the next morning and I do it again. I enjoy what I do and I think what we’re doing is beautiful and, and I can see how it’s impacting lives and I think this is great. They’re like, yeah, what have you really been working on?
I was like, well, mostly on interiors, and I was like, maybe I’ll just focus on interior design, because I feel like that’s where the experience really is. It’s on the inside. And that’s how I got focused on pretty much just being more of an interior design based designer. At that point, I continued to work and then they approached me again a year or two later and said, I.
Hey, we’re, we’re trying to collectively assign people sectors and so we have a K through 12 designer. We have a hospitality designer, we have a workplace designer. Would you like to be the justice and civic? And I was like, am I the only one out there? They’re like, well, pretty much, yes, no clue that I was a [00:05:00] unicorn and that I was spending my entire career developing buildings and spaces that very few interior designers actually dabble in.
And as much as I enjoyed it, I continued to expand my portfolio of different project types, but I have continued to enjoy it. It is what got me into the justice and civic world. We started rebranding. We started trying to consolidate what is it that we do, how do we do it? How do we do it better? You know, those conversations.
I quickly became a justice and civic interiors leader for a market sector that I never thought I would ever be a interiors leader for. At this point, I asked Jose, when you think about your purpose in life and how you are honoring that, what do you think about what drives you to keep doing this work?
It’s an interesting question as far as what, what drives a person and where our passions lie. I think sometimes we can look at life and, and, and tinker with the small things, not realizing that if you [00:06:00] really collectively look at everything whole peel away, you realize that there’s some commonality in a lot of the things that you enjoy doing.
I’ve always, the arts really was drawn to materiality. I love materials, stone concrete textures. Graduated from a design school and then architecture, you know, and started playing around with all this, I realized, I said, oh my God, like I’m actually creating an experience here. And I think the one thing you, you have to realize is that as a designer, you have the power to create an environment that really kind of can impact or foster an experience that shapes someone’s future.
Someone’s well-being, I think you take that seriously. I think it can be personal, it could be someone in our family, right, that, you know, experiences certain things. And as we all start to play off of each other and learn off of each other, we start to realize that there’s something to the design and the creation of a [00:07:00] space that can really influence you.
And I fell in love with that very early on in my career, not realizing that, you know, it can go beyond a beautiful hotel. A great resort or great environment to work in. Realizing that it can draw emotion, it can inspire, it can even humble you at times. And I think that’s what has become my passion, is being able to see those nuances pick up on some of that.
Right? And when I look at all the kit of parts that I use, right, the materials, the way move through space, the sensations. Realize there’s something here that’s really important and very powerful. That’s my passion, and someone must have that passion because many of the worst designed spaces in our society are in the justice and civic category.
Think back to about a century ago when a prison, a hospital, and a school all [00:08:00] looked very similar. No natural light in green paint with hard surfaces. Our country has a long history of not prioritizing a person’s experience and how a space makes someone feel. School design has greatly evolved and many hospitals now look like luxury hotels.
So now let’s hear more about how a civic project can also be reimagined for a more empathetic and human-centered experience. The project I want to share with you all is Pinellas County Justice Center. And it doesn’t necessarily sound super flashy, but I’ll quickly show you how so many of us make our way through spaces like these courthouses, justice facilities, government buildings, and it leaves a very lasting impact on how our future begins to develop.
This project came about through a great relationship that we had with several folks in the [00:09:00] justice community within the state of Florida. And we’ve done quite a few different projects within the state. And the Justice Center existing facility was built, 1990s was a precast building. It housed a handful of courtrooms, some other departments, public defender, uh, had some other government agencies within side of it.
And so long story short. As the area grew, as Florida has grown and community population started to increase, they realized that they quickly needed to add, uh, additional spaces to be able to accommodate the amount of cases and community services they were providing. And so they came to us. They said, we need to figure out a way to expand all this.
How do we add on this and make it fulfill all the needs?
Within building. And they said, we have everything from criminal court to civil cases, to [00:10:00] adoptions, to marriage, to all of that. And we said, wow, that’s a, that’s a big breath of case types. And how do you handle all of those people in one building? How do you organize an experience in a way that you can manage the sensitivity?
Of those cases in a way that makes people feel safe and secure, that helps them manage well, let’s put it this way, their fear, many cases, kinds of experiences can be very scary, especially for children when you really dig deep into that. When we looked at it and we said, listen, we can go in here and we can say, you know, let’s go ahead and just add more courtrooms, but we decided to pull out.
Specific collection of case types, which in many jurisdictions have been deemed kind of family courts, right? So family court system. So this is everything from adoptions to divorce [00:11:00] to custody to juvenile, you name it. All that gets pulled out. And let’s create a separate wing so we can actually separate my lead.
Designer Todd would say it’s an operational problem here. It’s two things that are co-located next to each other. They don’t. We could have just added more courtrooms, but the idea that we can extract the family courts away from the criminal providing that much needed separation allows us to provide that safety and security and develop a very different experience.
And now is catering to a demographic that you rarely see in a courthouse, and that’s children. So that’s how we got the project and. I think by being able to address the need as a collective, being able to say, we need to create something different, instead of just adding more onto what you have and being able to separate that and create this idea that it needs to be its own unique separate piece, a separate experience.
It needs to cater to a [00:12:00] separate demographic, and that in itself. Needs to, needs be despite the rest of the building. And that’s how we came into working on this. Okay, so some of you may be wondering, why do we need to be so sensitive for kids? How could a courthouse be so scary? Well, let me tell you my story.
My son who has autism and is severely disabled, had to go to court with us, his parents, before he turned 18. This is so we could legally be his guardians. Otherwise, after the age of 18, I wouldn’t be able to talk to his doctors or handle his finances as he’d be considered an adult. So we show up for the court date for the simple procedure and as we are sitting in the county courtroom, the case before my son’s gets called in walks, a man who is wearing an orange jumpsuit and is handcuffed.
He was apparently in jail because of [00:13:00] numerous DWIs. Now, if you are very young or don’t have great receptive language, you begin to associate that this courtroom is where you are taken to go to jail. Visually. That is what my son saw, and that is what he thought that he was going to jail, which put him in a very stressed and inconsolable state.
And obviously we were the mean parents sending him to jail for doing something terrible, like watching too many videos or not making his bed. The judge told us if we couldn’t control him, we’d have to cancel our court date. And I’m like, how is this my fault? You set him up to think he’s going to prison and he’s innocent.
That’s not a unique scenario in a courthouse, especially a family courthouse. So let’s hear how Jose’s approach is [00:14:00] working to infuse more empathy for the users in this space in pursuit of less traumatic experiences. Wondering instead if the environment could actually be healing. What I wanna talk about is.
The experience of a courthouse. We’ve all been to a courthouse, whether it’s a, you know, satellite location or a main county district courthouse. You know, you’ll go there to get marriage license, right? You’ll go there for a dispute, you’ll go there for a building permit, anything. And so the, the idea of a courthouse is this conversation of civic design.
And so civic design really, it’s meant to inspire, it’s supposed to reflect the community that we live in. There’s a historical legacy to it, right? So you’ll see a lot of that in most historic county courthouses. There was a an esteemed level of design. That was put into it. It’s supposed to be monumental grand classic, and sometimes it could be located in a shopping plaza.
Right now it becomes a bit of a ubiquitous, kind of utilitarian experience. Even [00:15:00] what I have focused on mostly is this, you know, modern courthouse design, which still carries a very high level of a sophistication. We like to call it elegantly neutral, and most of have experienced. The experience is empowering and it’s inspiring.
Sometimes though, it can be overwhelming, it can be humbling, it can be disorienting, and in many cases, even scary. And you think about why someone would go to a courthouse, the different cases that occur, the different conversations that are going on many times can be very tense. They can be very heated.
They can regretfully sometimes be violent. The reality of the situation is that as these conversations are taking place, we need to be able to manage the public and manage the community and be able to separate the conversations appropriately. Regrettably, [00:16:00] we do have facilities that are maxed out, and so you have a adoption case next to someone who may be getting tried for a criminal act.
Next door. Some of these spaces are small or undersized, and so now we have a family dispute and the two families are waiting outside the courtroom and there’s nowhere to sit. And so they sit next to each other and so the tension increases and the exchange starts to heat up. Well before they ever enter the courtroom doors.
I’m thinking about this from my adult perspective. Sometimes I put my little child hat on and think as a child, what does that mean? What is that like? This experience that is supposed to be elegantly neutral may not be perceived as such. It may not be a classic, inspiring, empowering experience. In many cases, it can be a very scary and intimidating experience [00:17:00] for children.
That’s the baseline that we work with in most cases. That’s what we have to respond to as a design community, and so we can continue to create the same, making sure that we’re as budget friendly, making sure that we’re super efficient with our spaces. We’re trying to shove as much program into one area, or we can be very honest with ourselves and saying, what is the impact that it’s having on our community?
What are the values that we want to instill in this design and how do we want to positively impact the future? Well-being and welfare of those who live in this district. And that’s when these conversations start to create new opportunities and we start to develop new vernaculars, new variations on what a courthouse for family and children is.
And you know, family courts is not a new concept. We’ve been creating family courts for decades [00:18:00] now, and ironically, the variations that you tend to see are always these kind of cartoony K through 12 elementary school design. So this big monumental civic building with all these little. Pockets of color.
Red, yellow, blue was dotted throughout and on Pinellas. We had an opportunity to extend a language that was already there, extend this architectural style and this architectural building that already had that kind of modern, highly esteemed aesthetic of a judicial building and expand on that. By adding an annex.
Now that starts to not just functionally incorporate a new demographic, but also respond to it with a baseline of a certain language of design that was already established on the campus. So I’m kind of getting into the challenge a little bit here, but the reality is, is I think that was probably the biggest opportunity.
You know, you already have something here that you can work with. [00:19:00] So how do you take this now and start to have it address something new, something that’s never addressed before? One of the things I, I really enjoyed was the opportunity to really expand on typology that we’ve done so many times before, but when we, we’ve designed a courthouse, you always design it with adults in mind.
When you bring children into the mix, I’m not gonna lie, it’s actually kind of fun. I think it, it gives us a lot more flexibility and it gives us a lot more creativity. Think outside the box in a way that starts to force us to think about an experience from a different scale, from a different mindset, to look at the decisions that we are making.
And so the idea here is that, for instance, when we design a courthouse, there’s always a waiting space outside. You can usually start with like a, a long kind of waiting corridor, and this is where you sit before you make your way through the courtroom doors and you address the [00:20:00] judge and there’s space outside for you to be able to sit.
If you wanna look out the window, you can look out the window of used to. Natures are always wonderful, but in many cases, this thing’s only about 10 feet, 12 feet deep, right on standard. Just enough to be able to give enough relief, right. For people to walk through maybe as a group of people, or you’re just sitting on a bench.
And so now we have children and families and somehow 10, 12 feet doesn’t feel sufficient. And so on. Pinellas, we took a typical courtroom corridor. And added some breathing space with benches and all the extras. But we provided a little bit more relief by expanding it to twenty-three feet with some visual blurring and separation in between to kind of give opportunities to accommodate kind of family separation and send additional privacy and realizing that some of the nuances within a family court, as you could have families that are, you know, in dispute and you don’t wanna make them feel like they’re all sharing the same space.
So now this 10, 12 foot corridor. [00:21:00] Is now a now giant living space and we have children and we’ve typically done these in terrazzo and large format tiles. Beautiful, elegant hard floor, and the walls are stone, but don’t necessarily want my child running up and down that hallway falling and tripping all over this hard floor.
So we’re something softer and we’re.
The kid. Something to look out towards. And so now realizing we have children that are probably hyperactive, have energy to burn. How do you accommodate that in a courthouse? There’s nowhere to run. So we gave them a space to run and you know, we said, let’s add this in there. Let’s give these kids a place to, to play.
And to climb and let off steam. And so at the end of the corridors on both ends, we [00:22:00] actually created these beautiful spaces that are pretty much three walls of glass, all just looking out into nature and they’re saturated with color, allowing the kids to get their fill of something fun and exciting and engaging that allows them to be kids.
These are all space types that don’t exist. A courthouse. These are all environments that might seem inefficient from a functionality standpoint, right? Like it’s more real estate, but the impact that that has on someone’s experience and someone’s future and well-being and welfare, that’s priceless. And being able to work with a client, the district knew that.
The district realized the impact that a space has. On their constituents on the community, and they knew that they wanted to pursue something that was going to [00:23:00] positively impact the community that was gonna provide a space that they felt accommodated in. And that’s what we did.
Listening to Jose describe building positive community spaces.
The question that comes to my mind is, how did he achieve this through a materiality standpoint, textures, finishes, and color. Oh my, I, I keep referring to courthouse as elegantly neutral. I. So we do play on these very sophisticated kind of tone on tone, materiality, and it’s beautiful. It’s sexy, it’s, it’s very classic, right?
And it can be even be very modern. There’s a lot of brands out there that establish themselves on the beige, on beige, on beige. And they make it work and it’s very high-end, very luxurious. But to children that probably doesn’t really strike their fancy, doesn’t really move them. It’s hard for me to think that a child [00:24:00] feels accommodated or a can identify with an environment like that.
So we introduced color. It’s hard to walk into a judicial team and say, listen, I’m gonna do something that’s a little different here. I’m gonna introduce color. Well, you kind of have to have some sort of a reason behind it. One of the tools that we practice often in these kinds of environments, people use it mostly in healthcare trauma-informed design.
When I look at trauma-informed design, it really is this idea of health and wellness with relation to the community that’s inhabiting the space. How do I take in into consideration their health and wellness, their mental health, their physical well-being all of this, and how do I design towards that? And so looking at trauma-informed design tools to engage children was a big one.
And I said, we need to give something here that you know, we can use as a basis to create a relaxing experience, an environment that is [00:25:00] soothing, engaging, but soothing. We’re in Clearwater, Florida, so we decided to use the beach as inspiration. So the beach is our trauma-informed design tool. The beach allowed us to take an existing design that was already established on campus and expand into this new annex in a way that allowed us to add a slight deviation.
While providing a basis for a trauma-informed stress-relieving environment that is based on something new. The beach you, in all honesty, the chief judge did have an assistant that had a love affair with blue-green. I think she had a blue-green purse that first day I met her. She loved the color she was sold, and so she tried to convince the judge.
Yeah, we
concept. We’re gonna infuse this color. And the reality is, if you look at the beach, the beach does [00:26:00] have these beautiful sandy tones, these elegantly neutral colors. And then it slowly transitioned into this deep blue-green water. And it’s so relaxing. And, and I said that this is a shoe and we, we need to play off of these forms and lines and patterns and colors and, and use that as a design tool throughout.
So. At the ends of the corridor are infused in blue-green furniture, blue-green soft flooring, blue-green walls, and it’s actually a, a window at the end of the hallways. In those rooms, it’s a little cutout in the curtain wall that is a blue-green piece of glass that the kids can stand in front and look out with.
Blue-green lenses on for fun. All of that accommodate this experience for children.
Have fun, but now I’m using the beach as a tool. I’m using the color to promote excitement. [00:27:00] I am using the idea of the lines in the sand as the low tide, high tide kind of washes up to create this undulating movement throughout the corridor that helps us separate the judicial side.
And rest and weight. All of that is separated now with these soft undulations in the tonal colors, and so we continue to expand on that. The restrooms have this kind of tile pattern that’s rainfall in multiple tones of blue green dropping from the ceiling. Why make it boring? Why make it grand and monumental when you know you can make it fun and still be classy?
Unlike a standalone building, we had to really respond to something that was already there and be able to add this new concept into it.
There has been a shift in architecture instead [00:28:00] of designing in the style of a famous architect. Like an IM Pei, or a Michael Graves. We are now shifting to designing for the user in this space and for this project, the most vulnerable of the users are children.
So how did Jose conceptualize the responsibility of a child’s experience visiting the Pinellas Family Justice Center? When I think about the child’s experience in this Pinellas project. I think about two different experiences. I think about the experience of a child 10 years ago, going through the same building and the experience of a child going through it now, and there are two very different experiences.
One experience is going through security, a lot of noise, a lot of back and forth, people telling you what to do, taking off your shoes, putting them back on again, all these strangers walking around you. Sound echoing everywhere. Then walking up an escalator to a floor [00:29:00] with all these big doors and people back and forth in suits, and people who are angry and people who look like life has hit them hard, and you’ve never seen people like this before, and you don’t know where you’re going.
You’re holding onto your mom or dad’s hand and they’re walking you down a hallway. You walk into a courtroom all of a sudden, this high ceiling environment. All this wood is enveloping you, and there’s this person high up on a platform with this big seal above their head, and it’s all just intimidating.
And now I compare it to the experience of a child at the new facility. You walk in through security and the ceiling looks like a folded piece of origami, and you’re staring at it and you’re following the lines. As your parent walks you through security, you take off your shoes, you put ’em back on, there’s a bench off to the side, and all of a sudden there’s a little hallways, softer, quieter, put your shoes back on.
[00:30:00] You make your way over to one side where you walk through this portal and all of a sudden the sunshine comes streaming in from all sides. And you see this. Glass staircase leading you up to a high level where you see this big wood wall with this fun colors and you wanna run up to the top, and you get up there and you see the floor undulating back and forth.
And you look off to one side and there are all these kids playing in a corner and there’s all this color and saturation over there, and these beautiful tree tops at the other side of the window. And you go off there, you let off some steam, and you play with the kids. And now mom and dad come back and they say it’s time to go inside.
And you go inside and you follow the color on the floor as it slowly starts to dissolve away, and the color makes its way into the courtroom, and you’re following that color. And then you look up, and as you look up, the color dissolves and you see this beautiful textured wood wall where all this light and shadow is playing.
You [00:31:00] see a judge sitting there just a little bit higher than you are, and above them is this crown of backlit blue-green glass that lights up the top ceiling. And it’s fun and it’s cool. And it’s engaging. And you walk into that space and they say, congratulations, you’ve been adopted. And it’s not scary.
It doesn’t have to be scary. It doesn’t have to be intimidating. It doesn’t have to be humbling. And I think that’s the experience that we wanted to share and create for this child. And I think that’s the experience they can have now. And it’s exciting. Exciting for sure, but also life changing for all the children who will walk through those doors.
But I’m wondering how does the client feel about the new space? Did Jose and his team achieve their highest hopes? The impact is relatively new. The facility [00:32:00] just opened not even three months ago. Very well received. Chief judge is. Wanted to participate in the opening and was ecstatic at the progress and the development we had made.
The reality is, is it’s really more about accommodating something that they never had. Being able to provide an experience that they could never provide in the existing facility. Being able to accommodate a demographic that was not really thought of in the original design and. Being able to do that in a way that helps them to be seen.
They’re acknowledged, they belong there. Now we’re still kind of in the flux of how things operating, how are people responding to it? But. I’m looking forward to kind of seeing how this positively has impacted everyone. Everyone that has moved in, all the different departments, all the separate [00:33:00] family-corporated departments that are now housed within this annex have been more than ecstatic with the development.
The last time I was there who one of the departments upstairs had bought toys. Put into the children’s play spaces, they’re making this their own. They know their clientele, they know the community they serve, and they’re taking ownership. And I think that’s probably one of the most beautiful things to see when your client doesn’t just move in and say, okay, well here, this is where I’m gonna be now.
But they love it and they wanna make it their own and they take pride in it, that they wanna make it better, they wanna use it and fulfill all the potential that it can bring for them. Now you have someone like Jose who sees it as his purpose to create the best experience possible during times that are confusing, awkward, and legal.
But there are a group of designers and architects that have pledged not to design nor build spaces for the prison industry, and that extends to county facilities [00:34:00] and other municipal buildings because it’s against their moral code. They feel that our courts and penal systems need an overhaul, that they’re inhumane and violate basic civil liberties, and I actually get where they’re coming from.
I mean, I’ve worked on prisons and behavioral health facilities, none of which seem to be person-centered in the designed space. So I wanted to know what Jose might say to those peers that have the opposite stance on designing for justice. It is been interesting being in these conversations and you do get roped into criticism and challenges where people say these environments aren’t good for people.
These environments aren’t doing what’s right and. You know, some degree we can look back at history and say, well, 20 years ago we thought we were doing it right 50 years ago we thought we were doing it right. A hundred years ago we thought we were [00:35:00] doing it right. God forbid we go that back that far as society and our culture starts to evolve, and as we continue to progress and make improvements on how we do things, it can be easy to say that this is wrong.
It can be easy to say that this is not the right answer, but there’s a beauty in the challenge of staying in the trenches and working through these conversations in a way that says, I know this is going to change and I know it’s gonna change for the better, and I wanna be part of that conversation. I want to be a voice that says this has to change and it will change.
How is it gonna change? What are the impacts that we have to make to our built environment, to the experiences that people have in these buildings? How can the architecture respond to the changes in how we operate [00:36:00] and how can the operations change? Because now the architecture is, and sometimes, you know, a.
What we do is a bit of a social science, and in some case it is. I, I tend to believe that it’s a bit of a back and forth. What the society wants to achieve is this organic conversation that doesn’t dictate what architecture should do, but challenges what architecture and design can do. I see this double-sided coining as being able to say, okay, well this is where we want to be.
This is where we want to go. I know how we get there. I know how we can do it better. I know that if we make this decision, here’s the domino effect of all of that. I think we need to do it this way because this is the domino effect that’s gonna get us where we need to be. And I’m not afraid of being involved in those conversations because I’ve seen [00:37:00] the positive impact.
Good design changes, changes that truly leave and lasting impact on who we are and how we can make things better. A few years ago, our justice studio, we challenged ourselves internally to come up with a justice ethos. And the reality of this being that it was about. Where do we want to see what we do?
Where do we want to go as a design community? How do we want to spearhead this conversation in a way that puts us at the forefront of what we’re doing? I think this is really much what drives us towards the future of justice design. It says, as stewards of the public built environment, DLR groups, justice and civic studio elevates [00:38:00] behavioral.
And social betterment resulting in healing, equity, and transformation for the individual and community. This is the ethos that really drives us and pushes us forward on every project that we work on because we know we have the opportunity to provide that healing and that equity and the transformation.
And it all resonated really well with what I was passionate about. People have always asked me, they’re like, why do you care so much? And I’m like, I don’t know. I do. I care. I design because I care. I design because it fuels not just my design passions, but also my human values, the things that I care about that I want to see come to play and fruition in our society, and I want to see those changes come about.
I want to be able to see the positive impact in groups and demographics of people that are struggling so hard. [00:39:00] To make it through life. Life and the fact that I as a designer have the power to create an environment that positively impacts their future. Well-being, I wanna do that. I wanna be a part of that.
I, I wanna make that happen. And that’s not an easy conversation to be a part of. It’s not always something that I think people have the strength to go through it. Because it seems complicated. It seems impossible, but I know it’s not. I know that it is very possible for us to do something that can have the impact that it needs to have for the future of where we wanna be.
Every time I do a project, every time I create a design and I see the positive results, I realize that this is where I need to be. This is where I belong. This is where I’m gonna make the most benefit. This is where I’m gonna take all my passions and all the drive that I have and the things that [00:40:00] I love and enjoy, and this is how I’m gonna give back to society.
And so I, I don’t want to. Tap out of the conversation. We may come back and say, we’re no longer doing detention facility. Fine. Then what is it? What is the future? What does that look like? And how can I help create what that is? How can I be a part of how to improve it? Some of us may disagree on what that looks like.
We all might have our own opinions of what that should be, but I’m in that ball pit and I’m in there with everyone else trying to make heads or tails of it. And I think the fact that I have the ability to push us where we want to go, that I provide a service to society and community to take us there is why I choose to stay.
For Jose whose genetics and parenting basically have him predestined to do design work. I was excited to ask him, are your parents proud of you? Our parents, many times can be very proud of us for all kinds of silly reasons. Sometimes I, I share what [00:41:00] I’m doing with my father and my mother and the whole family.
Work with people that have a passion for changing others’ lives. I think that’s probably the conversations I get the most pride in being able to be a part of those conversations. Sometimes our friends and family just want something really pretty, and this is more than just pretty, this is something that’s actually making someone’s life better at the core of that design, that’s probably what I’m most proud of.
And I think sometimes it’s hard for someone outside of yourself to be proud of that just like you, until they experience it. I would love to take my father to this place and walk him through and tell of all the details and everything. He was always notorious for knocking on walls and telling me how they were built and what they consisted of.
Yeah, I would love to show him because I think the experience sometimes is something you don’t see in a photo. You can’t really [00:42:00] understand the story or a picture. You just have to live it, and when you live it and you experience it, you appreciate it. I think that’s probably what I’m most proud of. Well, we believe he has many things to be proud of.
During our conversation, I was extremely moved by how he incorporates trauma-informed design during this project and through his ethos. Thank you for sharing your story with us and for all the work that you do. I also have a very bad habit of telling sad stories about my son and not sharing the happy ending.
We did get through that guardianship hearing and my son has continued to thrive under our care. However, our local county courthouse has done amazing programs for the community, different celebrations, civic events like food drives, free covid vaccinations, but to this day, you’ll never get my son to visit.[00:43:00]
He has vowed to forever make his bed and stay in line so that he never has to meet a judge again. Let’s hope that stays true, but if he does find himself back in a courtroom, I just pray Jose designed it.
You can learn more about this project in our show notes on our website SurroundPodcasts.com, that’s podcasts with an S. Once upon a Project is a Surround Network production. Special thanks to our amazing producer, Hannah Vede. Thanks for listening, and I can’t wait for you to hear our next story.

