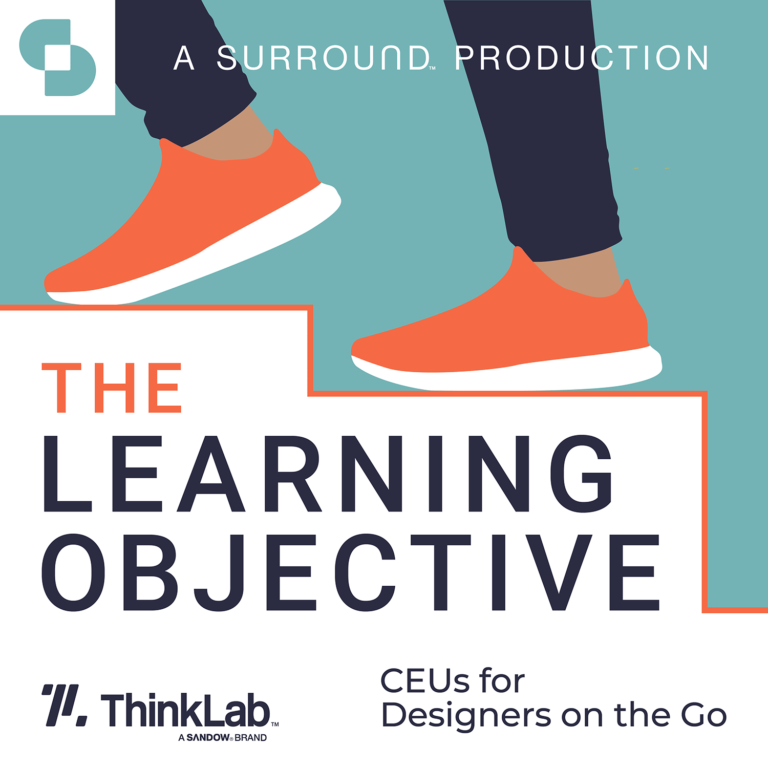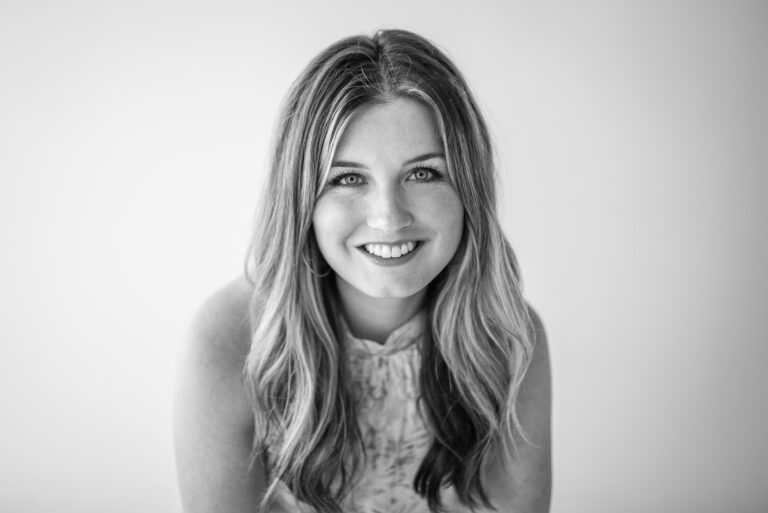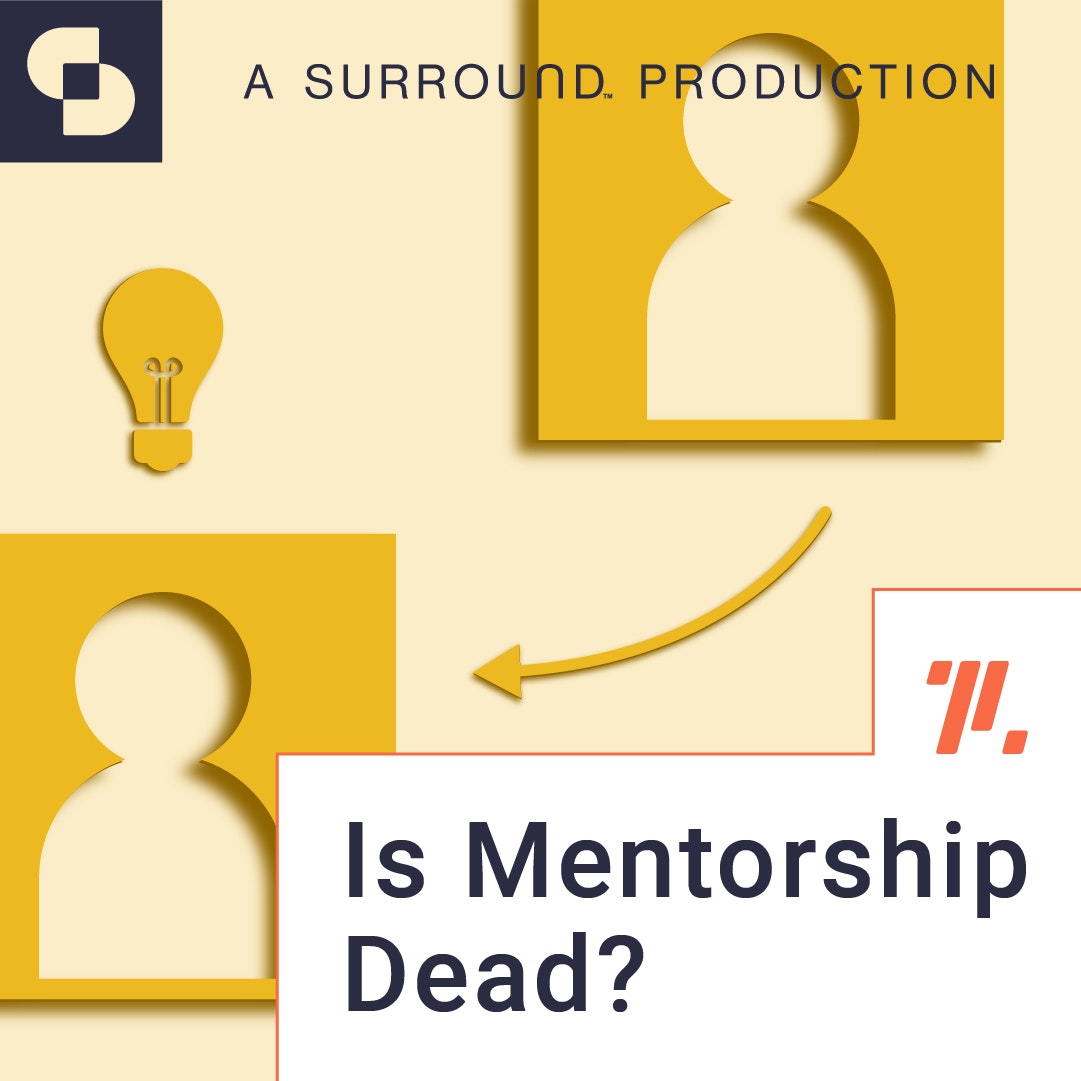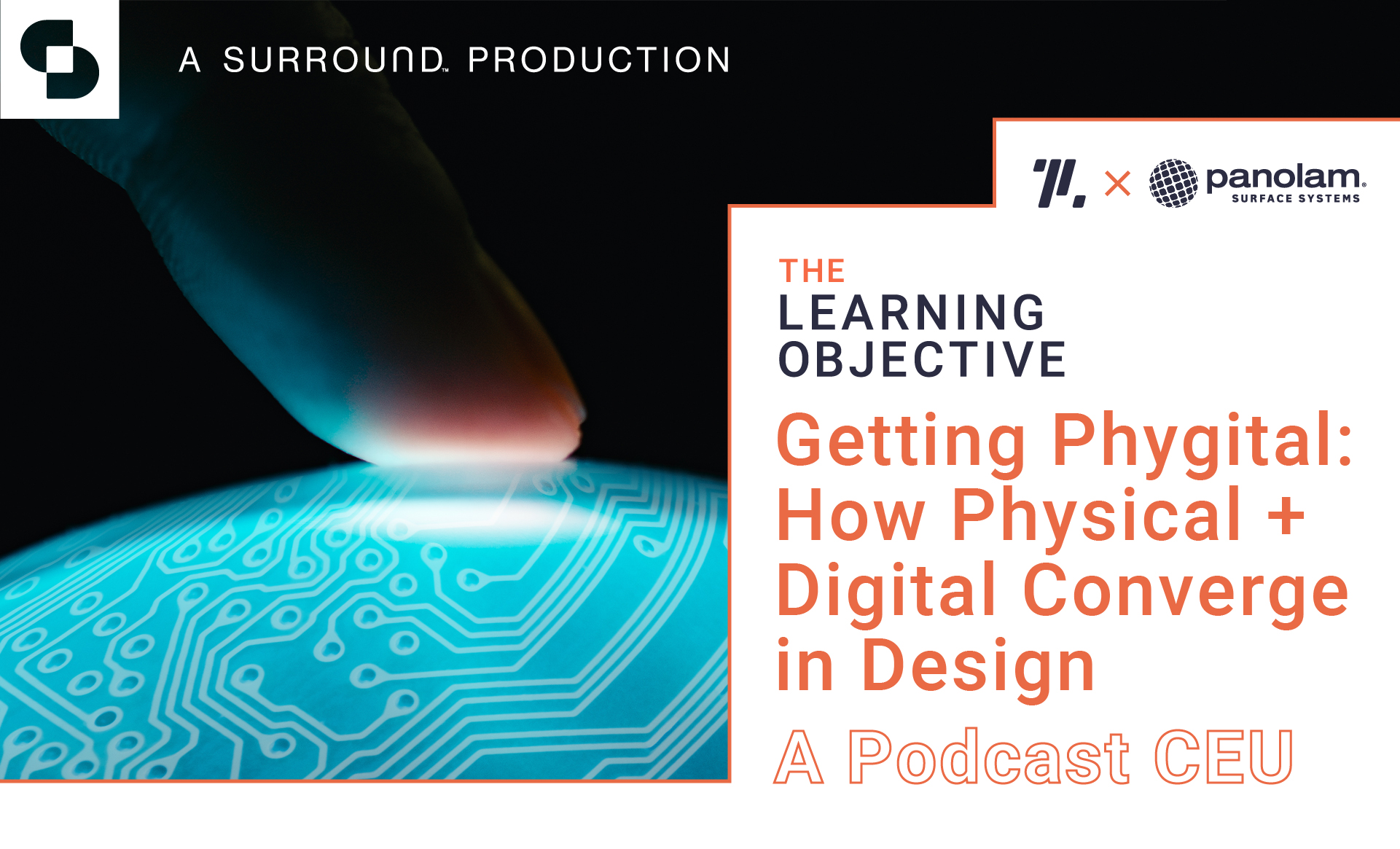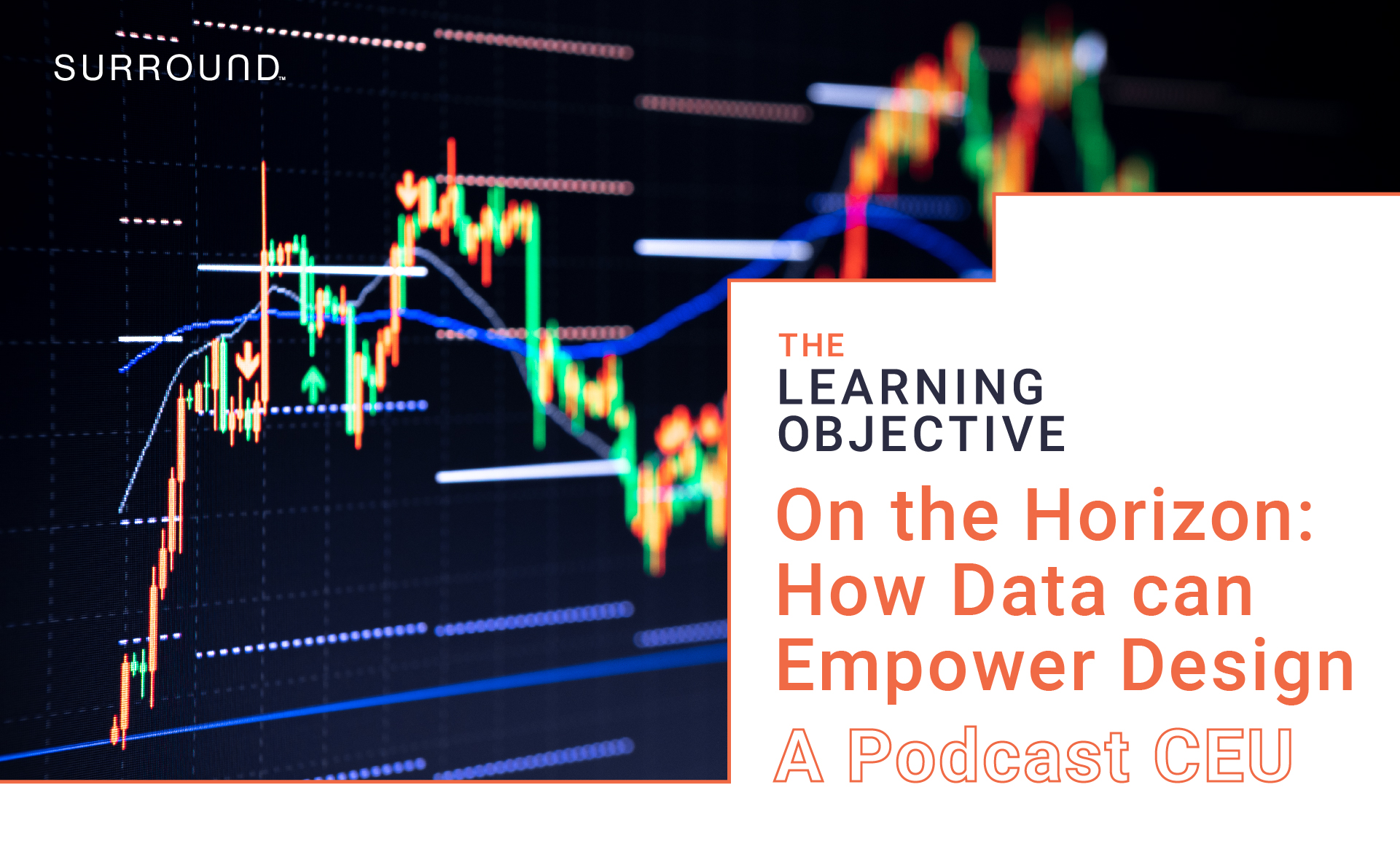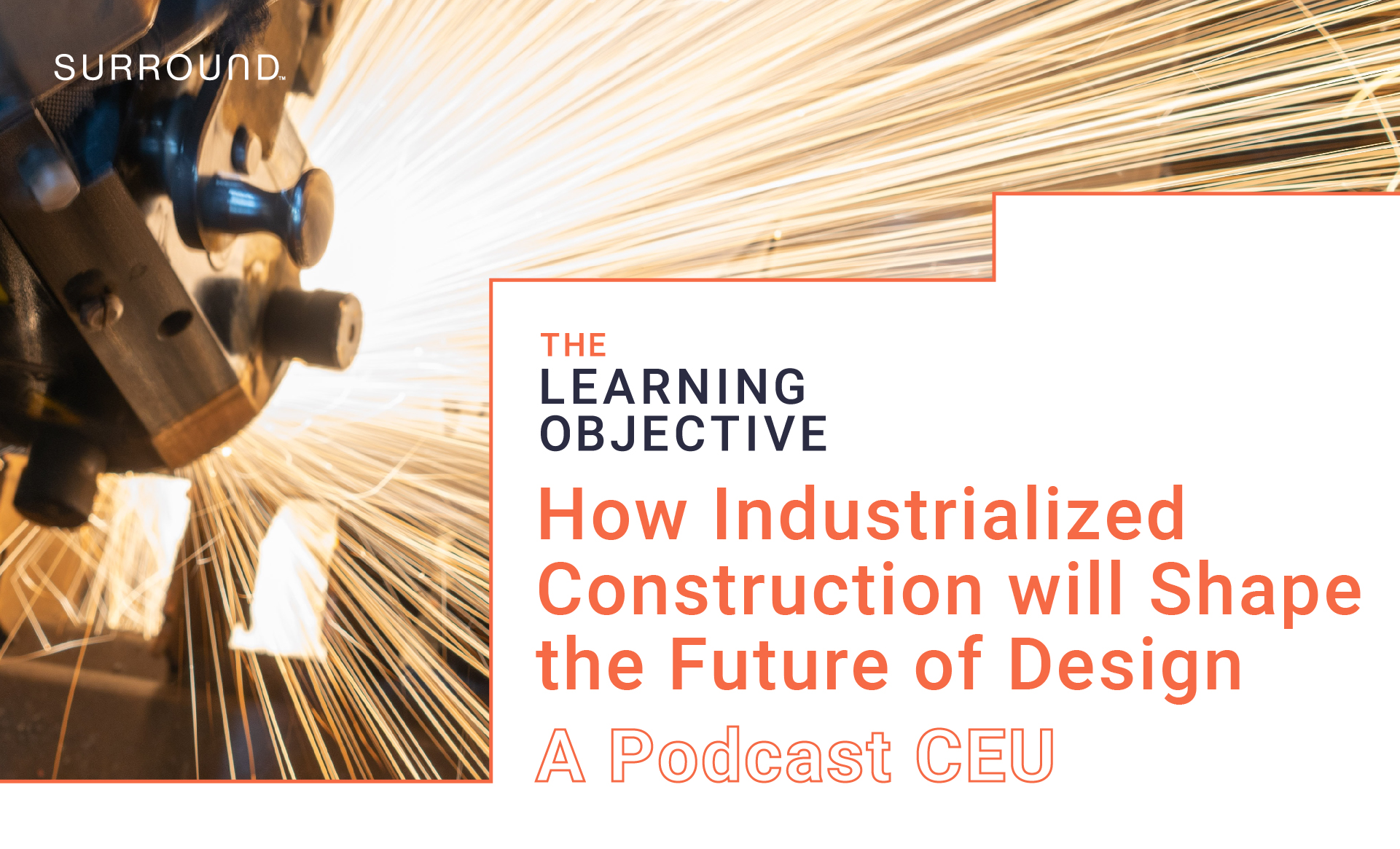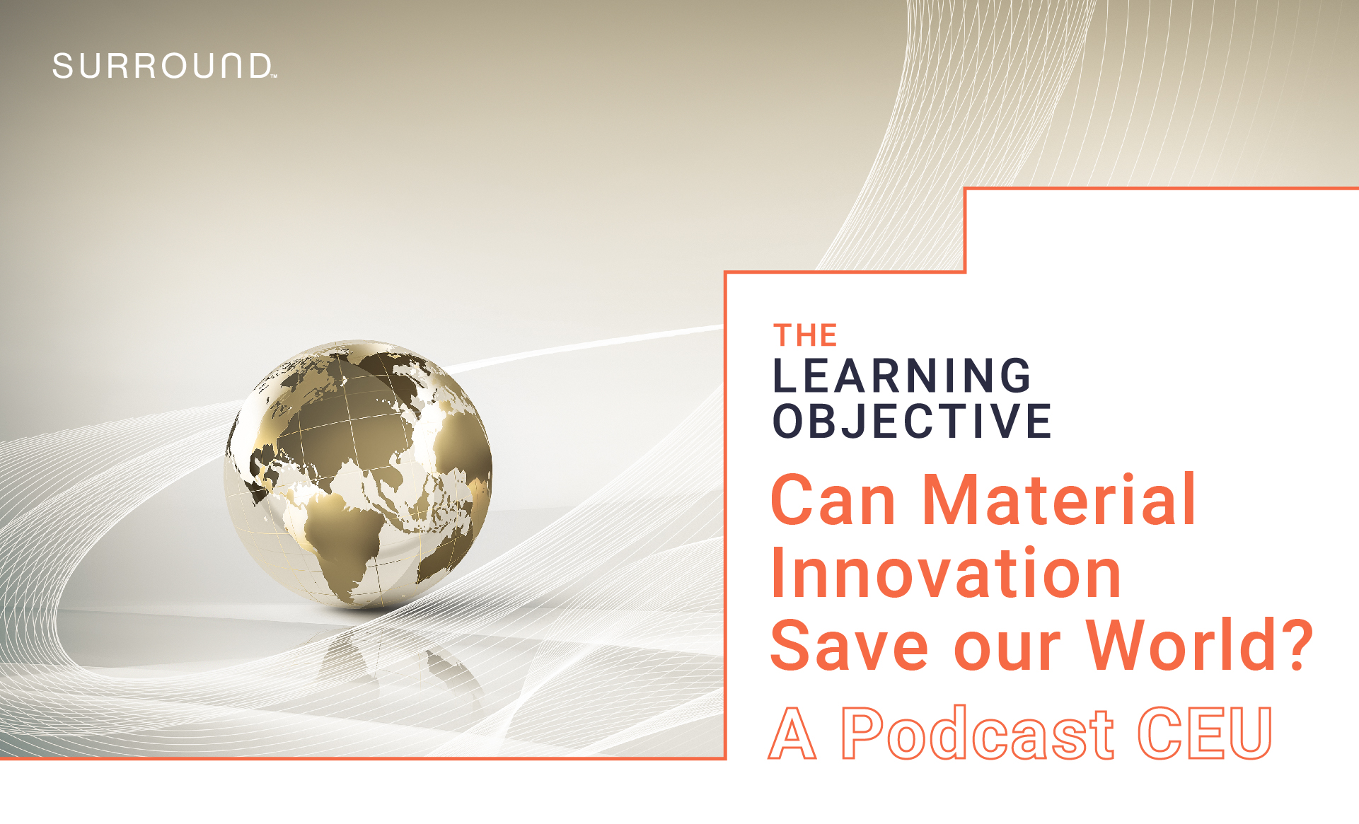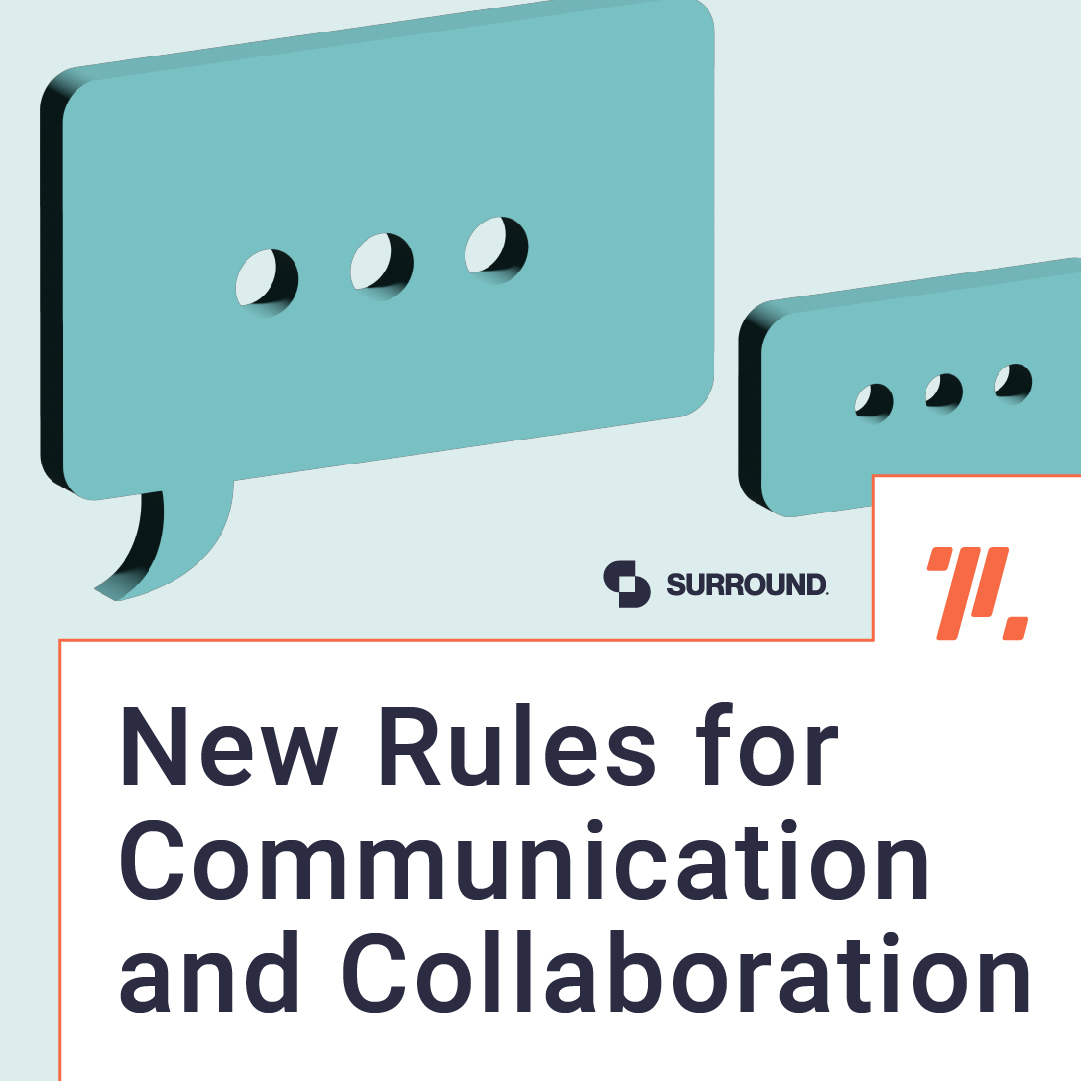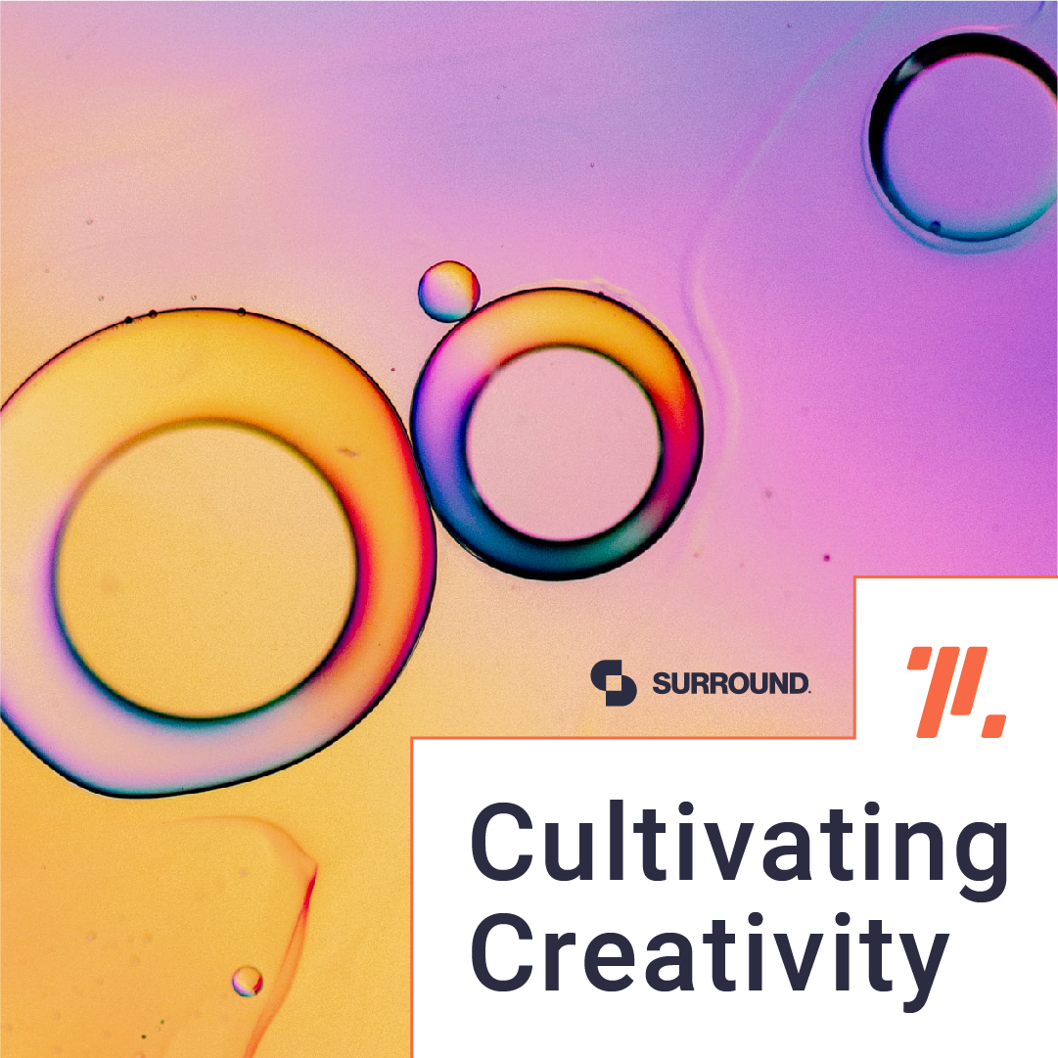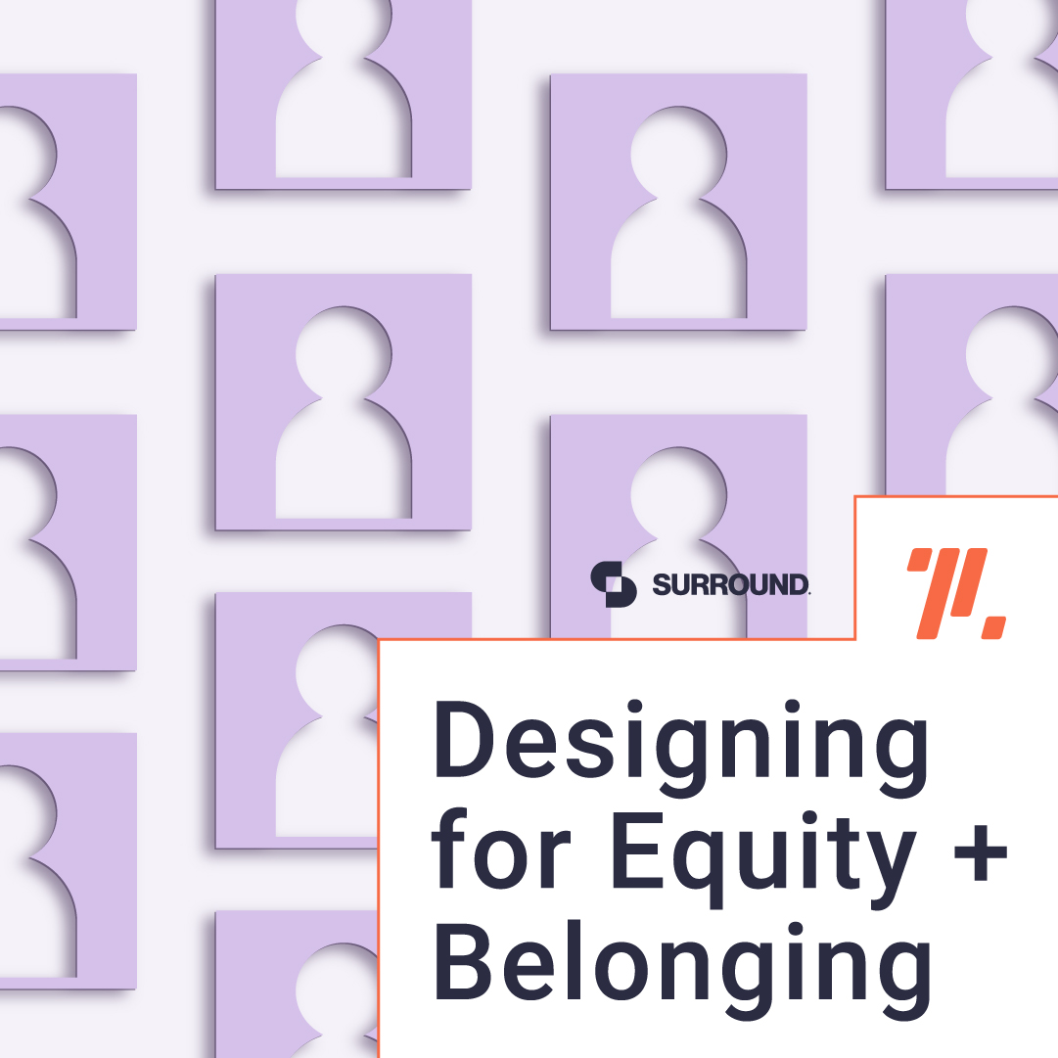In this episode, presented by Mannington Commercial, ThinkLab interviews two experts in the emerging field of neuroaesthetics: Susan Magsamen, the director of Johns Hopkins’ International Arts + Mind Lab, and Suchi Reddy, architect and founder of Reddymade. They explain how neuroaesthetics can provide clues about how our bodies respond to design on a biological level. ThinkLab also speaks with David Rockwell, founder of Rockwell Group, who discusses his multidisciplinary approach to design, creating memorable experiences blending both theater and architecture.
Accredited for: IDCEC, AIA | 0.5 CEU/0.5 LU
After listening, you will be able to:
1. Identify what neuroaesthetics is and how it can be used in architecture and interiors.
2. Examine projects where neuroaesthetics and biometric data were used to inform participants’ unique experiences.
3. Evaluate how you can use data and technology in projects to measure experience and influence outcomes.
4. Point out the six ways that architecture can draw from theater in creating experience.
Tune in as Magsamen and Reddy describe their unique exhibit, “A Space for Being,” hosted at Milan’s Salone del Mobile design fair. Their team designed three separate spaces, each evoking a different emotional experience by using contrasting visuals, sounds, and smells. Visitors wore a custom wristband that recorded their biometric data to see where they felt most at ease — with surprising results. Magsamen and Reddy discuss how these sorts of insights can influence design thinking and how to use new technology to innovate.
Then, Rockwell shares his own perspective on what matters most when creating an engaging experience, whether in designing interiors or theater set design. His focus is on how stories are told and places are formed, and for great design in both fields, he recommends asking how you want the audience to feel. He also looks to the future and discusses his expectations for new forms of public spaces that will appear after the pandemic.
Quiz: Want CEU credit for listening? Click here to take the quiz, and earn your certificate of completion.
How it works:
Step 1: Listen to the episode.
Step 2: Sign in at this link to take a short, 5-question quiz.
* Scoring an 80% or above on the quiz will earn you 0.5 CEU/0.5 LU.
Step 3: Upon passing the quiz, receive your certificate of completion via email from CEU sponsor Mannington Commercial.
Connect with our expert guests on LinkedIn:
Special thanks to our CEU episode sponsor, Mannington Commercial, for partnering with us to provide valuable insights on compelling topics for the design industry.
Meredith: The word “experience” is everywhere. Part of the reason hospitality is in such high demand — and influencing all of the other design sectors — is because everyone wants the secret sauce of spaces that are experiential, whether it’s a workplace or a healthcare facility and beyond. In fact, a survey conducted in 2018 revealed that 74 percent of Americans say they prioritize experiences over products in their consumer lives.
In today’s episode, we have three guests who each know a few things about the art and science of experience. Discussing the art of experience will be David Rockwell. But first, we’ll get into the science of experience with an exploration of advancements in neuroaesthetics, which starts to provide clues about how our bodies actually respond to design down to a biological level.
I’m your [00:01:00] host, Meredith Campbell, research and content development at ThinkLab, the research division of SANDOW Design Group. And this is The Learning Objective, the first podcast where you can receive CEU credit for listening.
I’m pleased to introduce Amanda Darley of Mannington Commercial, today’s episode sponsor, to walk you through the learning objectives.
You’ll hear from Amanda again, later in the episode, with instructions on how you can obtain continuing education credit through IDCEC or AIA for listening.
Amanda: After listening to today’s episode, you’ll be able to:
- Identify what neuroaesthetics is and how it can be used in architecture and interiors.
- Examine projects where neuroaesthetics and biometric data were used to inform participants’ unique experiences.
- Evaluate how you can use data and technology in projects [00:02:00] to measure experience and influence outcomes.
- Point out the six ways that architecture can draw from theater in creating experience.
Meredith: So, let’s start at the science of experience. What can we learn about how our bodies respond on a biological level to the spaces we experience? To educate us on what’s possible, we invited two experts from architecture and neuroaesthetics.
Susan: My name is Susan Magsamen, and I am the director of the International Arts + Mind Lab, Center for Applied Neuroaesthetics, at Johns Hopkins University School of Medicine.
Suchi: I am Suchi Reddy. I’m an architect and artist, and founder and principal of a firm called Reddymade, based here in New York City.
Meredith: First, a definition of neuroaesthetics:
Susan: Neuroaesthetics is a really crazy word. I call it “neuroarts” for short, and I think that helps a lot. And it’s very simple. It’s not as “black box” as you might think. [00:03:00] The way we talk about it is how the arts and aesthetic experiences measurably change the body, brain, and behavior.
Behavior is key, right? What happens inside of us and how that affects what we do and how this knowledge can be translated into practice, that advances health and well-being and learning. And so another way to say that is: How do these experiences allow us to be more wholly alive, address physical or mental health issues, help us learn and retain information more, help us connect more to each other? The arts have always been there, but we don’t often think of them as being tools in our toolbox to help us really feel whole and healthy.
Suchi: Neuroaesthetics is a fairly new field. It’s about 15 to 20 years old. And it is really a translational field that’s looking at how spaces and experiences affect [00:04:00] our brains and our bodies. And this is incredibly fascinating ground for designers and architects.
Meredith: To see neuroaesthetics in action, Suchi and Susan worked as part of a team on a fascinating project called A Space for Being, which debuted in 2019 at the world’s largest furniture fair, Salone del Mobile in Milan.
Susan: A Space for Being was an extraordinary experience that we did with Google. Ivy Ross, who’s the vice president of hardware, really led that initiative and invited me and Suchi to be part of it along with Muuto furniture, which are just extraordinary, thoughtful designs. And our idea was really simple. In a really busy fair, where people are just exhausted and scattered, is there a way that you can move them through an environment where they feel at ease or calm? And how would they know, [00:05:00] how would they know if they’re feeling that?
Suchi: A Space for Being was an amazing opportunity to show the world how design matters. Because people tend to think of design as a very subjective thing. And really, it falls into these tropes of style and aesthetic divides that I had long lost my fascination with. And I had been looking for more authentic ways to design and more authentic ways in which to bring the conversation about design, inclusivity, equity, all of those things, together.
Meredith: So the team created three separate rooms that participants could experience, and then their biological reactions were recorded on a wristband custom-designed by Google, as they walked through these spaces.
Suchi: The way we designed it is, I created this kind of quiet space that you walk through in the beginning, and then these chambers that, really, were sensory, calming spaces [00:06:00] before you went to each of the rooms. So that we tried to keep this as simple as we could. And within these spaces, we also gave people activities that kind of matched the spirit of the space.
Susan: The first we called “Essential,” and it was very earthy and tactile and quiet.
Suchi: I was really drawing on our early history in caves. It was a very earthy, a warm space with tapestries and books about cooking and making. I even had an 80-year-old cactus in there. I used real wood floors. It felt solid, and it felt real.
Susan: The second room was called “Vital,” and it used LED lights and very bright color. It had a very different scent, a citrusy scent. For the first one, the scent was very musky, and the music was very ethereal. The middle room was more, almost like a bossa nova beat.
Suchi: And the second space was very vibrant and full of color and light coming from all different directions, and pop-up books everywhere, [00:07:00] and very reflective.
And the third space was what we called “Sublime.” And this space was very textural, very calming. The light came from above; the books that I chose were all about abstract art. And there were sculptures that we created within the space that had texture and smell to them.
Susan: The third room was more inspiring and had high ceilings, and it smelled like charcoal. It had a very almost noble, airy quality to it.
Suchi: We tried to make it as complete of a sensory experience as we could.
Susan: Google designed a very cool band that took several biological measurements, including variable heart rate, body temperature, and respiration.
And we asked people to put down their devices in order to experience the room fully without distraction and not to talk to other people in the room, but to just be in a space. And they were in each of the rooms for five minutes. And at the end, [00:08:00] we provided them with a data visualization of the room that they felt most at ease in. And it was a kind of a watercolor circle, starting at 12 o’clock, that showed you where you had the most calming experience, and then a flash or a flare would show where you were excited in some way, from one of those biological measurements.
And I mention this data visualization, because a lot of times we don’t get data in a way that we can understand it or use it. So we really were also focused on how can we show someone how their system is calm and when it’s not, and they were very easy for people to see: “Two minutes in, I was here, and I looked at this book, and it made me, like, light up.” Or “I smelled something, and it calmed me down.” So they could reflect on what was helping them to feel at ease and what was not.
Meredith: We wanted to know what was surprising to the team as they reviewed the results of the exhibit.
Susan: The takeaway of the [00:09:00] whole event was that people often thought the room that would make them most at ease was not the room that their biology showed them they were most at ease in, which is — Underscore that, right? Think about that for a minute. So what was amazing was they were not able to really be in touch with their physiology. Their brain was overriding their body.
And I think what we know is that we’re actually feeling creatures that think as opposed to thinking creatures that feel. But in our culture, in how fast-paced the world is, we override our bodies all the time, and we don’t listen to ourselves. And I think that was the big takeaway that really changed the landscape for the participants that came through.
And there are a lot of architects and a lot of designers who said, “It makes sense to me that I was fighting my biology, because I have to do that to move through my day. But what if I was able to honor that, could I feel more at ease?” Or the alternative is, we could ask the question “What [00:10:00] room do you feel most excited in?” And you would’ve gotten the same answer because we’re still not tied into our body, but now we know that you can design spaces that elicit different feelings, different outcomes.
I’ll say one more thing about this experiment, and that is that it’s personal. What I think is calming may not be what you think is calming because of our life experiences and our conditioning, our genetics. And so the more we have agency and space and what we need, on a personal level, to feel whatever emotion or feeling or outcome we’re looking for, it’s really important to start to own that. So that fights against trend and color trend, and all of the things that are “in” this year versus not “in” this year, and it requires you to own it in a way that helps you move that forward.
Suchi: And we learned so much just anecdotally from people and their [00:11:00] experiences, how they were surprised by the things that their bodies actually reacted to, how some things that they thought they would belong to weren’t really the things that maybe suited them the most at the moment. So it was an incredibly interesting project, and it started a whole new conversation in design thinking.
Meredith: Taking the learnings from A Space for Being, in what other ways can we measure experience from a biological standpoint?
Susan: I think one of the important things I’d like to say is that in no way do we want to medicalize or make this field feel post-human. I think it’s really important that the only reason to measure is to know if you’re on the right track and to know if you’re reaching the outcome measures that you’ve established. So there’s really humility required in thinking about measuring. There are some kinds of things that we do that we wouldn’t want to measure because it’d be too intrusive and invasive to the [00:12:00] process itself, but let me use an example of some things that might feel natural and normalize and also give us information.
So right now, Suchi and I are working on a project at Johns Hopkins called the RISE Center, and it’s a space for Hopkins hospital staff. And that means anybody. It could be the nutritionists, the nurses, the doctors, the clerical folks, who all are at some level of stress, anxiety, or burnout. So this space is a go-to space where you can enter and immediately feel more at ease, more relaxed, by the way we’re designing it. So working on some of these neuroaesthetic principles, we’ve designed a threshold space, an induction space, that helps you to leave the hospital behind and move into this, almost, other place. And the colors and the use of light and sound and texture and materiality begin to bring you [00:13:00] into another place.
And then there are rooms that you can go into to have specific experiences. One is a biophilic room. Another is something called a TuneBed. That is a bed that uses sound and vibration to help calibrate your body. And then there’s a virtual reality experience. And then you can also go into a space where you’re using your hands. So there’s knitting and coloring, and also a space where we’ll be doing more movement kinds of activities.
So we’re going to look at surveys or qualitative experiences to be able to measure how people felt when they entered the space after they left. But we’re not going to ask them in the beginning, and we’re not going to bug them a lot at the end. We just want to know: How did it feel? Did you feel calmer? What things did you like best and not best? Because we can start to calibrate a capacity in that mood, too. And then for each of the individual spaces, we’ll be able to capture data by the way that they’re using the spaces. So that’s what I consider to be [00:14:00] passive data. So it’s not intrusive to the end user, but we’re also able to see: How long were they in there? How did they feel? And then on a couple of the spaces, we’re going to take a smaller cohort, a subset of people that want to have deeper measurement experience. And we’re going to ask them to go through qualitative and quantitative measures. In some cases, we might do eye tracking, we might do a biometric, a watch that looks at body temperature or pulse or respiration.
We might look at thinking about longer-term studies, where they’re able to journal and talk about how it has affected them, coming out of the experience. So all this kind of evidence begins to give us a landscape of what’s happening in the space at a population level, but also at an individual level and then these smaller subsets. And so we may see at the end of the day that the biophilic room for 15 minutes had a very significant impact on how people felt about themselves, how they felt about their colleagues. Was it a greater sense of [00:15:00] belonging? And we may also find that in the art activity area, people felt that they could reflect more on what they were experiencing.
So they’re very different kinds of outcomes. And so we’re really trying to understand what a space would mean at a granular level, and more at a group level. So all of those are very different kinds of measurements, and they require different kinds of analyses. But the idea is to do those analyses and then synthesize them, so you just have another view of — I call it “ways of knowing,” other ways of knowing how something’s happening, along with the fantastic ability of intuition and instinct that anybody that’s creative already has. So it’s just more information to add into the toolbox of things that designers and architects already have.
Meredith: We wanted to know from Suchi what the future of technology and design was, not only in helping us collect this data, but also [00:16:00] as we design experiences.
Suchi: You know, it makes common sense that we would be designing spaces that make ourselves feel better — unless you’re designing a prison, and you’re doing it exactly the opposite way, which actually proves my argument. We’ve known how to do this, and we’ve used it in maybe the worst ways. So, we really should be leveraging it to use it in the best ways. And I think that’s the shift that we need to make as a whole. I think one of the things that the pandemic has really made very real to all of us is the importance of space. Because of lockdowns, because of being isolated, we realized the importance of community. We’ve realized the importance of atmosphere. And I think we’ve also realized the importance of technology, because as much as it’s reviled, it also became our tether. You and I are speaking together on this platform, and this is a huge possibility for us. And I truly see [00:17:00] the potential for a physical–digital future. I’m not a “this world or that world” kind of girl.
I’m also an immigrant. So I’m always in the middle. I like these liminal spaces. I think they’re the richest places for me. But I do truly believe that there is a physical–digital reality that one needs to embrace. And we really need to look at what the emotional qualities of both of these spaces are, whether it’s the digital space or the physical space or this hybrid of both. Because we exist in it, whether we want to or not, whether we accept it or not.
And I think unless we realize its potential and we accept it, we can’t fashion a future where we’re coevolving with technology into a place of being more human, rather than less human. So I really want people to use data, to look at data through lenses. You could use lenses of empathy, you could use lenses of equity, all of that, to look at data, to see what that teaches you. Because data is just information. It’s still our wisdom, our lens, how we look at things [00:18:00] that changes what that data says or does, and I think that’s really our responsibility for the future.
We’re registering human connection, we’re registering space, we’re registering emotion all the time. And I think architecture and design can be really successful if we really are able to understand how we do that. Good architects and good designers do it anyway. We have done it intuitively, you know, but the point of really working with technology and innovation — and really looking at how to maybe take the field forward — is by using tools like this, where we can actually use data for something other than “Where should we shop?”
Meredith: Now for part two of this episode, let’s get into the art of experience. And what better place to start than one that is synonymous with experience? The theater.
David: I’m David Rockwell, the founder of Rockwell Group, and we’re [00:19:00] an experience architecture and theater design studio.
Meredith: David shares how his journey from childhood led him to draw these parallels in architecture and theater.
David: I was born in Chicago and moved around. We moved to the Jersey Shore when I was quite young, and my dad unfortunately passed away when I was three, so my mom remarried. We moved almost like a small theater group. I had four older brothers, and as we settled on the Jersey Shore in this very lovely suburb, my mom helped to start a community theater. And you know what I noticed? That those two months of the summer, everyone was involved. It was like an “all hands on deck, let’s create magic together.” And that really stuck with me, that love of many ideas which I didn’t understand. But there was something, I thought, so seductive and magnetic and transforming about getting out of your private homes and sharing a [00:20:00] space and telling stories together.
I did have a chance to go to New York with my brothers when I was 12. And that was clearly a seminal day for me, because I got to see my first Broadway show, which was Fiddler on the Roof. And I’ve since become a student of the man who designed it and have learned everything about those memories I had when I was 12 — what made them, what brought 1,300 people who were strangers to bond around the story that was temporal but lasted your whole life in terms of memory. And I fell in love with the rhythm of New York.
David: We then moved to Guadalajara, Mexico, and so I moved from the Jersey Shore where the one, I guess, acting-out place where everyone played together was this community theater. In Guadalajara, the homes are small, and it was all public space: marketplaces, bull rings, mariachi squares. All of [00:21:00] life happened in the streets. And so I think my interest in theater morphed into an interest in public space and architecture, which brought me to architecture school, always knowing that I was interested in how stories are told and how places are formed around people.
And I remember there were some challenging moments early on in architecture school when I insisted I wanted to write the backstory of the places we were designing, because I thought arbitrary form just wasn’t as interesting to me as form based on some narrative.
Meredith: David’s roots in both architecture and theater led him to write a book called Drama, all about how principles from theater can inform architecture and how we experience space.
In ’95, ’96, I started sketching for theater. I gave a talk at the TED conference about the relationship of theater and architecture. I got a couple of opportunities to work [00:22:00] on theater projects, and it was an extraordinary gift to be able to take a lot of the thoughts I have, with a very different toolbox. There are different things you do in theater, but since I had never seen a boundary between architecture and theater, it began to be this thrilling kind of feedback loop between the two fields. I thought it would be interesting to look at those two worlds, look at those two realms, and point out how they enrich each other and how, in my thinking, they’re very much linked. But I don’t think most people think about that, so I thought it was an opportunity to develop a conversation.
Meredith: David writes about six concepts from the theater and how those same concepts can be translated to inspire how we craft experiences in architecture and interiors. The first of the six concepts: audience.
David: I think one of the things you learn in theater is that communal experience, [00:23:00] that embracing an audience, seducing an audience, responding to an audience, that you see in theater, in beautiful theaters, in theater sets. The audience’s defining role in responding is also really true about architecture.
And it’s just our process that we really start with the question of: What do we want it to feel like? What do we want the arc of the project to be, not what we want it to look like? The Helen Hayes Theater — which I’m working in right now, I’m doing a production of a Broadway show called Take Me Out — is an example of really embracing the audience.
Meredith: Second: ensemble.
David: I think the thing to take from that is to create a theater project — If you think about one memory of a theater piece you’ve seen, there were 10 very different professionals who all had different areas of expertise collaborating to create that [00:24:00] moment. And there is that freshness and potential that comes from collaborating sometimes with the beginner’s mind, not knowing the answer before you begin. And when I think about one of the moments from Hairspray (which was the musical I got to do based on conversations with John Waters), lighting designers, choreographers, the director, music, acting all comes together with creating a kind of seamless moment.
Another example of that is Nobu Downtown, where we brought together our long history with Nobu together with this landmark building, an artist named John Houshmand, and a ceramicist, Pascale Girardin, out of Montreal. And I think that multidisciplinary approach helps us think outside of the box.
Meredith: Third: worlds.
David: Of course, every live performance creates a temporary world while the audience is there. [00:25:00] That world can trigger memories. Sometimes, the world can be quite fragmented, but it just needs those few pieces that create the biggest memory.
The other thing about worlds is about twisting the kaleidoscope. And I collect kaleidoscopes, and I realized what I love about them is they take familiar things, but put them in entirely new context. You see them through this new lens. And I think “worlds” is very much that way — you can open up people to new worlds.
Meredith: Fourth: story.
David: Story is design. I think it starts from “Point A leads you to point B.” One of the things is the power of backstory, because it helps every design decision not be arbitrary. You realize you’re coming from a point of view. So exploring story in the case of a recent restaurant we just did for Dani Garcia, or the Smithsonian “FUTURES” project we just completed, [00:26:00] we delve deeply into the many multiple stories of the history of the building, the artists collaborating, and you create a kind of structure that, that helps move it forward.
Meredith: Fifth: journey.
David: “Journey” may be my favorite chapter, because I think there’s a beautiful story in Take Me Out, written by Richard Greenberg, where Jesse Tyler Ferguson says something like, “What events allow us to do is connect the very experiences of our life. They connect us and create a journey.” And in architecture, my favorite spaces are thresholds, the places that, in some cases, are door openings or transitions that choreograph your movement. I think Central Park is such a brilliant example of journey and choreography. And movement in buildings is very much like movement in theater, [00:27:00] other than you’re moving through the structure.
Meredith: And lastly, impermanence.
David: Impermanence is maybe the most challenging to embrace architecturally, because we all want our places to stand the test of time. We all want a sense of permanence, but theater has this, I think, paradoxical relationship: Its power is derived from the fact that you know it’s not going to last forever. It’s there for that period of time. Thinking of buildings free from the constraints of absolute permanence helps embrace the raw, malleable, spontaneous, reconfigurable. And that’s work we’ve explored a lot with the TED Theater in Vancouver, which is a demountable 1,300-seat theater, or the Smithsonian “FUTURES,” which is only up for a [00:28:00] year.
Meredith: Another theme that David explores in the book is the role of disruption on design.
David: I think when there’s a crisis or a disruption, there’s a possibility for new thinking. Disruption creates opportunity. Post-9/11, I was invited two or three days after the attack to help with a public school in New York that was moving.
There were 20 or 30 architects I worked with, as well as other artists, who over that period of time wanted to do a kind of urban barn raising to create a school that these kids would go back to, that would feel safe. And that just led to me being available and looking for those opportunities.
Meredith: This led to another project that David worked on called “DineOut,” a perfect example of using crisis to lead to new thinking and unexpected connections.
David: During the pandemic, the early days, I would sit in my [00:29:00] apartment and look out at this empty city while I was editing a book that was about how spaces are designed around people. And I got to see what our city would be like if it was an empty theater — if there was no software, it was all hardware — and it was terrifying.
So “DineOut” really was me reaching out to restauranteurs around the country and the city to try and help think about legislation and strategies that would allow restaurants to get open outdoors in a safe way. In some ways, New York during the pandemic turned inside out. All these outside spaces, we realized, it’s not just the big parks; it’s that the public realm we share is what defines our city.
For experts in making quickly deployable structures, we had DOT very involved. We had the police department involved, and we had, of course, restauranteurs to know how large these spaces needed to be in order to get customers and staff to come back.
Meredith: We wanted to know David’s thoughts on how the pandemic [00:30:00] affected how we experience these public spaces, both now and in the future.
David: I think one of the profound realizations of the pandemic is a dual thing: It devastated so many parts of city life that depend on working together — vast communities out of work because they serve when you physically come together, and that didn’t exist.
I think there are scars all over the city in terms of empty spaces. And I’m speaking from a New York–centric point of view, not because it’s the only place that matters, but it’s kind of our laboratory.
And I think what we’re going to see emerge out of that is: new forms of how to use public space. We talked about “DineOut.” There’s outdoor performance. I think we’re going to see something in between a pop-up, which really was a marketing strategy originally, and forever. [00:31:00] So instead of 15-year leases, there’ll be ways people can collaborate over 5-year leases to create changeable, almost Airbnb-like ways to use a ground-floor public space that energizes the public realm.
I think we’re seeing people understand they can affect legislation. The change in the city, particularly around how to use the outdoor space, and the negotiation between the car and the pedestrian, is very much up in the air. And I don’t think that’s going to go in the box quite as neatly as it was before.
Meredith: Here’s Amanda to close out the episode and share instructions on how to obtain continuing education credit through IDCEC or AIA for listening.
Amanda: Three key points from the episode that stood out to me:
- The field of neuroaesthetics helps us understand how experiences are unique to the individual and based on both past experience and genetics.
- In the Space for Being exhibit takeaways, it was surprising how [00:32:00] biometric data revealed different results than what participants expected from their experience in each of the three rooms.
- The theater can serve as a perfect model for how we craft experiences in architecture and interiors, as explained in the six concepts from Drama.
[insert tie-in to Mannington Commerical brand/initiative, etc. here. 30 seconds to 1 min [max] works best for audience engagement. 120 words = 1 minute]
To obtain credit for listening, simply visit the show notes of this episode, and click the link to take a short quiz. That’s it!
Meredith: Thanks for listening and learning with us in this episode of The Learning Objective. If you enjoyed what you heard, please rate, write a review, and of course, follow our show so you never miss an episode.

